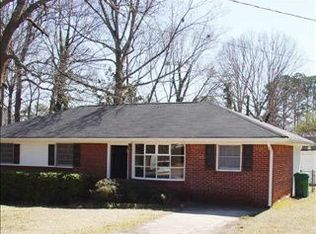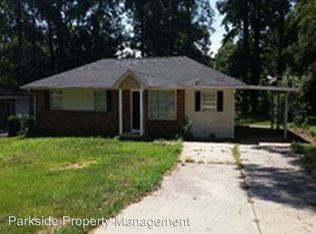Closed
$224,900
821 Johnson Rd, Jonesboro, GA 30236
3beds
2,028sqft
Single Family Residence
Built in 1961
0.26 Acres Lot
$226,900 Zestimate®
$111/sqft
$1,651 Estimated rent
Home value
$226,900
$213,000 - $241,000
$1,651/mo
Zestimate® history
Loading...
Owner options
Explore your selling options
What's special
Welcome home to your Ranch with a modern remodeled kitchen with breakfast bar and stainless steel appliances. Contemporary Grey cabinetry with solid stone countertops ample space. Enjoy This Adorable, Completely Renovated 3/2 Ranch is a Must See! Open Floor Plan w/ Large Kitchen Featuring New Custom Cabinets, Granite Countertops, SS Appliances, Custom Lighting & Kitchen Bar. LVP flooring throughout Family/Living Room & Kitchen. Master Suite w/ Private Bathroom. Great Size Supporting Bedrooms w/ Shared Bath. New Windows, HVAC, Water Heater, and best of all a New Back Deck Perfect for Grilling and Entertaining w/ Family & Friends. Storage Shed in back could be utilized for workshop. Close to Shopping, Restaurants and Much More! This home is perfect for a first time Home Buyer or an Investor
Zillow last checked: 8 hours ago
Listing updated: August 16, 2024 at 10:46am
Listed by:
Selissa Jefferson 404-925-2430
Bought with:
Sheldon T Dooley, 242667
BHGRE Metro Brokers
Source: GAMLS,MLS#: 10196898
Facts & features
Interior
Bedrooms & bathrooms
- Bedrooms: 3
- Bathrooms: 2
- Full bathrooms: 2
- Main level bathrooms: 2
- Main level bedrooms: 3
Heating
- Central
Cooling
- Central Air
Appliances
- Included: Gas Water Heater, Dishwasher, Oven/Range (Combo), Refrigerator, Stainless Steel Appliance(s)
- Laundry: Laundry Closet
Features
- Separate Shower, Tile Bath, Walk-In Closet(s), Master On Main Level
- Flooring: Hardwood, Tile, Carpet, Sustainable
- Basement: None
- Has fireplace: No
Interior area
- Total structure area: 2,028
- Total interior livable area: 2,028 sqft
- Finished area above ground: 1,014
- Finished area below ground: 1,014
Property
Parking
- Parking features: Carport
- Has carport: Yes
Features
- Levels: One
- Stories: 1
Lot
- Size: 0.26 Acres
- Features: Level
Details
- Parcel number: 13175D D005
Construction
Type & style
- Home type: SingleFamily
- Architectural style: Ranch
- Property subtype: Single Family Residence
Materials
- Concrete, Brick
- Roof: Composition
Condition
- Resale
- New construction: No
- Year built: 1961
Utilities & green energy
- Sewer: Public Sewer
- Water: Public
- Utilities for property: Cable Available, Sewer Connected, Electricity Available, High Speed Internet, Natural Gas Available, Phone Available, Sewer Available, Water Available
Community & neighborhood
Community
- Community features: None
Location
- Region: Jonesboro
- Subdivision: Oak Forest
Other
Other facts
- Listing agreement: Exclusive Right To Sell
Price history
| Date | Event | Price |
|---|---|---|
| 10/13/2023 | Sold | $224,900$111/sqft |
Source: | ||
| 9/18/2023 | Pending sale | $224,900$111/sqft |
Source: | ||
| 9/14/2023 | Contingent | $224,900$111/sqft |
Source: | ||
| 9/11/2023 | Listed for sale | $224,900$111/sqft |
Source: | ||
| 9/7/2023 | Contingent | $224,900$111/sqft |
Source: | ||
Public tax history
| Year | Property taxes | Tax assessment |
|---|---|---|
| 2024 | $3,154 -14.2% | $89,960 -10.8% |
| 2023 | $3,674 +29.9% | $100,800 +41.6% |
| 2022 | $2,829 +136.5% | $71,200 +142.2% |
Find assessor info on the county website
Neighborhood: 30236
Nearby schools
GreatSchools rating
- 4/10Kilpatrick Elementary SchoolGrades: PK-5Distance: 0.8 mi
- 4/10Jonesboro Middle SchoolGrades: 6-8Distance: 2.8 mi
- 3/10Charles R. Drew High SchoolGrades: 9-12Distance: 2.6 mi
Schools provided by the listing agent
- Elementary: Kilpatrick
- Middle: Jonesboro
- High: Jonesboro
Source: GAMLS. This data may not be complete. We recommend contacting the local school district to confirm school assignments for this home.
Get a cash offer in 3 minutes
Find out how much your home could sell for in as little as 3 minutes with a no-obligation cash offer.
Estimated market value$226,900
Get a cash offer in 3 minutes
Find out how much your home could sell for in as little as 3 minutes with a no-obligation cash offer.
Estimated market value
$226,900

