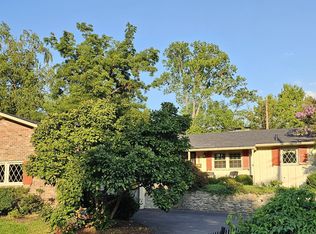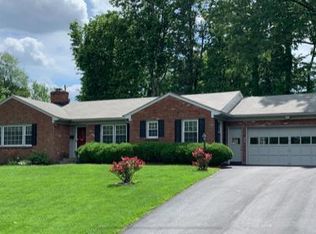Sold for $625,000 on 09/12/25
$625,000
821 Huntington Rd, Louisville, KY 40207
4beds
2,877sqft
Single Family Residence
Built in 1956
0.4 Acres Lot
$631,900 Zestimate®
$217/sqft
$3,061 Estimated rent
Home value
$631,900
$600,000 - $663,000
$3,061/mo
Zestimate® history
Loading...
Owner options
Explore your selling options
What's special
Welcome to 821 Huntington Rd - A Timeless Mid-Century Modern Gem by Charles H. Yunker
Step into architectural elegance with this stunning 4-bedroom, 3-bathroom mid-century modern masterpiece, offering over 2,800 square feet of beautifully finished living space. Designed and built by the renowned Charles H. Yunker, this home seamlessly blends clean lines, thoughtful craftsmanship, and natural light in one of the most sought-after locations in the area. From the moment you arrive, you'll be captivated by the meticulously landscaped grounds that surround the property — a perfect balance of privacy and curb appeal. Inside, the spacious layout offers both form and function, with original design elements preserved and tastefully updated to suit modern living.
Enjoy the generous living and din ning areas, ideal for entertaining or relaxing, and a sleek, open-concept kitchen that flows effortlessly into the heart of the home. Large windows frame tranquil views and invite the outdoors in, highlighting the architectural integrity that defines mid-century design.
Each bedroom is generously sized, while the bathrooms reflect a thoughtful mix of vintage charm and contemporary updates. The lower level adds even more versatile living space ideal for a family room, home office, or guest suite.
Tucked away in an exceptional location, you'll love the convenience of nearby parks, shops, and top-rated schools, all while enjoying the peace and privacy of a quiet residential street.
Don't miss this rare opportunity to own a piece of architectural history in a truly unbeatable setting.
Zillow last checked: 8 hours ago
Listing updated: October 12, 2025 at 10:17pm
Listed by:
Stephen Couch 502-938-6327,
Legacy Home REALTORS,
David Wilson 502-500-0374
Bought with:
Stephanie M Shacklette, 220029
Six Degrees Real Estate, LLC
Source: GLARMLS,MLS#: 1694687
Facts & features
Interior
Bedrooms & bathrooms
- Bedrooms: 4
- Bathrooms: 3
- Full bathrooms: 3
Primary bedroom
- Level: First
Bedroom
- Level: First
Bedroom
- Level: First
Bedroom
- Level: Basement
Primary bathroom
- Level: First
Full bathroom
- Level: First
Full bathroom
- Level: Basement
Dining room
- Level: First
Exercise room
- Level: Basement
Family room
- Level: Basement
Kitchen
- Level: First
Living room
- Level: First
Heating
- Electric, Forced Air, Natural Gas
Cooling
- Central Air
Features
- Basement: Walkout Part Fin
- Number of fireplaces: 2
Interior area
- Total structure area: 1,750
- Total interior livable area: 2,877 sqft
- Finished area above ground: 1,750
- Finished area below ground: 1,127
Property
Parking
- Total spaces: 2
- Parking features: Attached, Entry Front, Driveway
- Attached garage spaces: 2
- Has uncovered spaces: Yes
Features
- Stories: 1
- Patio & porch: Wrap Around, Deck, Patio, Porch
Lot
- Size: 0.40 Acres
- Features: Corner Lot, Cleared
Details
- Parcel number: 082B00330000
Construction
Type & style
- Home type: SingleFamily
- Architectural style: Ranch
- Property subtype: Single Family Residence
Materials
- Wood Frame, Brick
- Foundation: Concrete Perimeter
- Roof: Shingle
Condition
- Year built: 1956
Utilities & green energy
- Sewer: Public Sewer
- Water: Public
- Utilities for property: Electricity Connected, Natural Gas Connected
Community & neighborhood
Location
- Region: Louisville
- Subdivision: Seneca Hills
HOA & financial
HOA
- Has HOA: No
Price history
| Date | Event | Price |
|---|---|---|
| 9/12/2025 | Sold | $625,000+0.8%$217/sqft |
Source: | ||
| 9/2/2025 | Pending sale | $620,000$216/sqft |
Source: | ||
| 8/9/2025 | Contingent | $620,000$216/sqft |
Source: | ||
| 8/7/2025 | Listed for sale | $620,000$216/sqft |
Source: | ||
Public tax history
| Year | Property taxes | Tax assessment |
|---|---|---|
| 2021 | $3,837 +34.2% | $307,270 +24.2% |
| 2020 | $2,860 | $247,420 |
| 2019 | $2,860 +2.9% | $247,420 |
Find assessor info on the county website
Neighborhood: Rock Creek Lexington Road
Nearby schools
GreatSchools rating
- 5/10St Matthews Elementary SchoolGrades: K-5Distance: 1.3 mi
- 5/10Westport Middle SchoolGrades: 6-8Distance: 4.2 mi
- 1/10Waggener High SchoolGrades: 9-12Distance: 1.5 mi

Get pre-qualified for a loan
At Zillow Home Loans, we can pre-qualify you in as little as 5 minutes with no impact to your credit score.An equal housing lender. NMLS #10287.
Sell for more on Zillow
Get a free Zillow Showcase℠ listing and you could sell for .
$631,900
2% more+ $12,638
With Zillow Showcase(estimated)
$644,538
