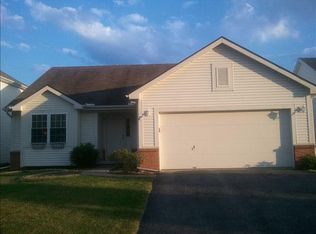Sold for $308,000 on 05/06/25
$308,000
821 Hunting Creek Rd, Temperance, MI 48182
3beds
1,500sqft
Single Family Residence
Built in 2000
6,098.4 Square Feet Lot
$317,100 Zestimate®
$205/sqft
$1,840 Estimated rent
Home value
$317,100
$270,000 - $374,000
$1,840/mo
Zestimate® history
Loading...
Owner options
Explore your selling options
What's special
ADORABLE 3 bed/2.5 bath home with newer roof, and updated kitchen and baths! Eat-in kitchen features newer cabinets, stainless steel appliances, granite counters, and tiled backsplash. Family room with gas fireplace. Formal dining room would also make a great home office or second living space. Primary suite offers a private bath and walk-in closet Enjoy the back deck with no neighbors behind. Basement is ready to be finished for added living space, or used for plenty of extra storage. Washer and dryer stay, and buyer gets immediate possession at closing!
Zillow last checked: 8 hours ago
Listing updated: May 06, 2025 at 09:43am
Listed by:
Melanie Wiens 419-376-3955,
Wiens And Roth Real Estate - Lambertville
Bought with:
Melanie Wiens, 6501403775
Wiens And Roth Real Estate - Lambertville
Source: MiRealSource,MLS#: 50169842 Originating MLS: Southeastern Border Association of REALTORS
Originating MLS: Southeastern Border Association of REALTORS
Facts & features
Interior
Bedrooms & bathrooms
- Bedrooms: 3
- Bathrooms: 3
- Full bathrooms: 2
- 1/2 bathrooms: 1
Bedroom 1
- Level: Second
- Area: 195
- Dimensions: 15 x 13
Bedroom 2
- Level: Second
- Area: 120
- Dimensions: 10 x 12
Bedroom 3
- Level: Second
- Area: 144
- Dimensions: 12 x 12
Bathroom 1
- Level: Second
- Area: 77
- Dimensions: 11 x 7
Bathroom 2
- Level: Second
- Area: 40
- Dimensions: 5 x 8
Dining room
- Level: First
- Area: 121
- Dimensions: 11 x 11
Kitchen
- Level: First
- Area: 100
- Dimensions: 10 x 10
Living room
- Level: First
- Area: 221
- Dimensions: 17 x 13
Heating
- Forced Air, Natural Gas
Cooling
- Central Air
Appliances
- Included: Disposal, Range/Oven, Gas Water Heater
Features
- Basement: Unfinished
- Number of fireplaces: 1
- Fireplace features: Gas
Interior area
- Total structure area: 2,250
- Total interior livable area: 1,500 sqft
- Finished area above ground: 1,500
- Finished area below ground: 0
Property
Parking
- Total spaces: 2
- Parking features: Garage, Driveway, Attached
- Attached garage spaces: 2
Features
- Levels: Two
- Stories: 2
- Patio & porch: Deck, Porch
- Frontage type: Road
- Frontage length: 52
Lot
- Size: 6,098 sqft
- Dimensions: 52 x 115
Details
- Parcel number: 02 313 056 00
- Zoning description: Residential
- Special conditions: Private
Construction
Type & style
- Home type: SingleFamily
- Architectural style: Traditional
- Property subtype: Single Family Residence
Materials
- Brick, Vinyl Siding, Wood Siding
- Foundation: Basement
Condition
- Year built: 2000
Utilities & green energy
- Sewer: Public Sanitary
- Water: Public
Community & neighborhood
Location
- Region: Temperance
- Subdivision: Hickory Creek
Other
Other facts
- Listing agreement: Exclusive Right To Sell
- Listing terms: Cash,Conventional,FHA,VA Loan
Price history
| Date | Event | Price |
|---|---|---|
| 5/6/2025 | Sold | $308,000+2.7%$205/sqft |
Source: | ||
| 4/1/2025 | Pending sale | $299,900$200/sqft |
Source: | ||
| 3/28/2025 | Listed for sale | $299,900+87.4%$200/sqft |
Source: | ||
| 3/26/2015 | Sold | $160,000-5.8%$107/sqft |
Source: | ||
| 1/31/2015 | Listed for sale | $169,900$113/sqft |
Source: Visual Tour #3439450 Report a problem | ||
Public tax history
| Year | Property taxes | Tax assessment |
|---|---|---|
| 2025 | $2,709 +4% | $121,300 +5.3% |
| 2024 | $2,606 +4.1% | $115,200 +4.3% |
| 2023 | $2,504 +3.3% | $110,500 +5.5% |
Find assessor info on the county website
Neighborhood: 48182
Nearby schools
GreatSchools rating
- 6/10Jackman Road Elementary SchoolGrades: PK-5Distance: 1.8 mi
- 6/10Bedford Junior High SchoolGrades: 6-8Distance: 2.4 mi
- 7/10Bedford Senior High SchoolGrades: 9-12Distance: 2.2 mi
Schools provided by the listing agent
- District: Bedford Public Schools
Source: MiRealSource. This data may not be complete. We recommend contacting the local school district to confirm school assignments for this home.

Get pre-qualified for a loan
At Zillow Home Loans, we can pre-qualify you in as little as 5 minutes with no impact to your credit score.An equal housing lender. NMLS #10287.
Sell for more on Zillow
Get a free Zillow Showcase℠ listing and you could sell for .
$317,100
2% more+ $6,342
With Zillow Showcase(estimated)
$323,442