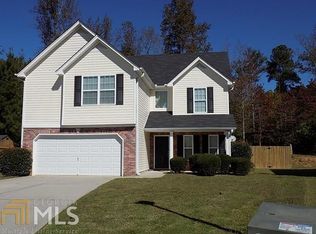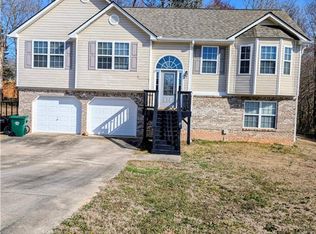Sold for $478,737 on 08/13/24
$478,737
821 Horsley Mill Rd, Carrollton, GA 30116
3beds
2,283sqft
SingleFamily
Built in 2002
1 Acres Lot
$464,400 Zestimate®
$210/sqft
$1,976 Estimated rent
Home value
$464,400
$409,000 - $529,000
$1,976/mo
Zestimate® history
Loading...
Owner options
Explore your selling options
What's special
4 sided brick home on its own private oasis that sits on a flat 1 acre lot! 3 bedrooms/2.5 baths with the master on the main level. Walk into the foyer and into the open the living room and kitchen area. Kitchen contains granite counter-tops, stainless steel appliances, and a breakfast bar with 2 car garage level entry. Large separate dining room at front entrance and room that could be used as an office or sitting room. Back deck is great for watching the sun set or having your morning cup of coffee. Great home in Central school district!
Facts & features
Interior
Bedrooms & bathrooms
- Bedrooms: 3
- Bathrooms: 3
- Full bathrooms: 2
- 1/2 bathrooms: 1
- Main level bathrooms: 2
- Main level bedrooms: 1
Heating
- Forced air, Gas
Cooling
- Central
Appliances
- Included: Dishwasher, Microwave, Range / Oven
Features
- See Remarks, Garden Tub, Entrance Foyer, Carpet
- Flooring: Hardwood
- Basement: Slab/None
- Has fireplace: Yes
Interior area
- Structure area source: Public Record
- Total interior livable area: 2,283 sqft
Property
Parking
- Parking features: Garage - Attached
- Details: 2 Car, Kitchen Level Entry
Features
- Exterior features: Brick
Lot
- Size: 1 Acres
- Features: Private Backyard
Details
- Additional structures: Garage(s)
- Parcel number: 1330278
Construction
Type & style
- Home type: SingleFamily
- Architectural style: Traditional
Materials
- masonry
- Foundation: Masonry
- Roof: Composition
Condition
- Year built: 2002
Utilities & green energy
- Sewer: Septic Tank
- Water: Public Water
Green energy
- Energy efficient items: Programmable Thermostat
Community & neighborhood
Location
- Region: Carrollton
Other
Other facts
- Sewer: Septic Tank
- Appliances: Gas Water Heater
- GarageYN: true
- HeatingYN: true
- CoolingYN: true
- FoundationDetails: Slab
- ArchitecturalStyle: Traditional
- InteriorFeatures: See Remarks, Garden Tub, Entrance Foyer, Carpet
- MainLevelBathrooms: 2
- ParkingFeatures: Garage, 2 Car, Kitchen Level
- OtherParking: 2 Car, Kitchen Level Entry
- OtherStructures: Garage(s)
- StructureType: House
- GreenEnergyEfficient: Programmable Thermostat
- LotFeatures: Private Backyard
- BuildingAreaSource: Public Record
- FarmLandAreaSource: Public Record
- LivingAreaSource: Public Record
- LotDimensionsSource: Public Records
- WaterSource: Public Water
- MainLevelBedrooms: 1
- Basement: Slab/None
- BeastPropertySubType: Single Family Detached
Price history
| Date | Event | Price |
|---|---|---|
| 8/13/2024 | Sold | $478,737+77.3%$210/sqft |
Source: Public Record | ||
| 5/14/2019 | Sold | $270,000+3.9%$118/sqft |
Source: Public Record | ||
| 5/14/2019 | Listed for sale | $259,900$114/sqft |
Source: Metro West Realty Group LLC #8558991 | ||
| 4/11/2019 | Pending sale | $259,900$114/sqft |
Source: Metro West Realty #136647 | ||
| 4/5/2019 | Listed for sale | $259,900+48.5%$114/sqft |
Source: Metro West Realty #136647 | ||
Public tax history
| Year | Property taxes | Tax assessment |
|---|---|---|
| 2024 | $600 -4.6% | $187,509 +10.5% |
| 2023 | $629 -12% | $169,652 +25.2% |
| 2022 | $715 -0.8% | $135,496 +17.2% |
Find assessor info on the county website
Neighborhood: 30116
Nearby schools
GreatSchools rating
- 8/10Central Elementary SchoolGrades: PK-5Distance: 3.7 mi
- 7/10Central Middle SchoolGrades: 6-8Distance: 3.7 mi
- 8/10Central High SchoolGrades: 9-12Distance: 3.1 mi
Schools provided by the listing agent
- Elementary: Central
- Middle: Central
- High: Central
Source: The MLS. This data may not be complete. We recommend contacting the local school district to confirm school assignments for this home.
Get a cash offer in 3 minutes
Find out how much your home could sell for in as little as 3 minutes with a no-obligation cash offer.
Estimated market value
$464,400
Get a cash offer in 3 minutes
Find out how much your home could sell for in as little as 3 minutes with a no-obligation cash offer.
Estimated market value
$464,400

