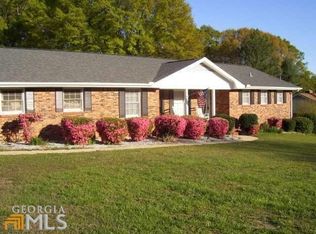Welcome to 821 Hood Road in Fayetteville, Georgia! This beautifully remodeled two-story traditional home sits on over two acres, offering both space and privacy while being just five minutes from Trilith Studios and Piedmont Fayette Hospital, and less than 25 minutes from Hartsfield-Jackson Atlanta International Airport. As you step inside, you're greeted by high-end waterproof luxury vinyl plank flooring that extends throughout the first floor. The master suite on the main level is a peaceful retreat, featuring a spacious walk-in closet and a stunningly updated bathroom with a walk-in shower, a freestanding tub, and double vanities. The open-concept kitchen has been updated with granite countertops, freshly painted cabinets, a tile backsplash, and stainless steel appliances, flowing seamlessly into the breakfast area and family room, where large windows offer a great view of the backyard. Upstairs, you'll find three spacious bedrooms and an expansive bonus room, perfect for a home office, playroom, or additional living space. The walkout basement offers even more functionality, featuring a bedroom, a laundry room, a kitchen with new cabinets, and an updated full bathroom with a gorgeous tiled walk-in shower. The original attached garage has been transformed into a climate-controlled recreational space, perfect for a home theater or gym, while a separate detached garage features a massive unfinished second level, offering endless possibilities for customization. This stunning home combines modern updates with incredible versatility, making it the perfect place to call home. Don't miss this rare opportunity-schedule your private tour today! Copyright Georgia MLS. All rights reserved. Information is deemed reliable but not guaranteed.
This property is off market, which means it's not currently listed for sale or rent on Zillow. This may be different from what's available on other websites or public sources.
