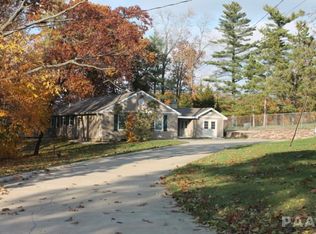Great ranch totally redone--New flooring , all new paint fully applianced kitchen. Move in ready with 4 bedrooms 2 full baths, large family room with fireplace. Wooded private yard. Lot is marked for new boundaries- New plat will be done before closing.
This property is off market, which means it's not currently listed for sale or rent on Zillow. This may be different from what's available on other websites or public sources.
