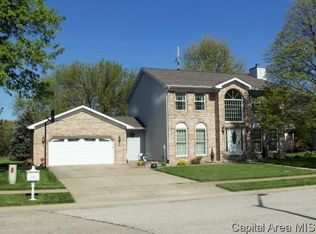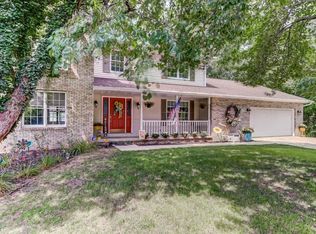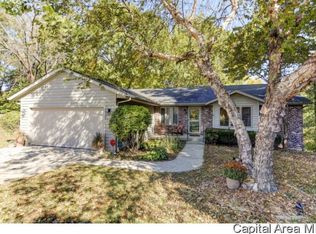Sold for $340,000
$340,000
821 High Pointe Dr, Springfield, IL 62702
4beds
2,716sqft
Single Family Residence, Residential
Built in ----
-- sqft lot
$372,100 Zestimate®
$125/sqft
$2,581 Estimated rent
Home value
$372,100
$353,000 - $391,000
$2,581/mo
Zestimate® history
Loading...
Owner options
Explore your selling options
What's special
Very well-maintained walk-out ranch backed up to treeline, vaulted ceiling with skylights and fireplace in living room, kitchen also has vaulted ceilings, island, dining area that opens to deck, primary bedroom has vaulted ceilings, and private deck, bath has jetted tub, shower, double bowl vanity and walk-in closet. The 3rd bedroom is set up as an office, finished walk-out basement includes open rec/family room, full newly updated bathroom, large 4th bedroom and 2 storage rooms. Roof, siding and gutters 2023, Carrier Hi-efficiency heating/AC 6-7 years old, wood-laminated flooring on the main level and basement, Anderson windows, irrigation system, great yard with garden area and storage shed.
Zillow last checked: 8 hours ago
Listing updated: April 19, 2024 at 01:01pm
Listed by:
Steve A Contri Offc:217-787-7215,
RE/MAX Professionals
Bought with:
Fritz Pfister, 475091171
RE/MAX Professionals
Source: RMLS Alliance,MLS#: CA1027987 Originating MLS: Capital Area Association of Realtors
Originating MLS: Capital Area Association of Realtors

Facts & features
Interior
Bedrooms & bathrooms
- Bedrooms: 4
- Bathrooms: 3
- Full bathrooms: 3
Bedroom 1
- Level: Main
- Dimensions: 17ft 4in x 13ft 7in
Bedroom 2
- Level: Main
- Dimensions: 13ft 7in x 11ft 7in
Bedroom 3
- Level: Main
- Dimensions: 11ft 7in x 10ft 8in
Bedroom 4
- Level: Lower
- Dimensions: 18ft 5in x 15ft 7in
Other
- Level: Main
- Dimensions: 13ft 5in x 11ft 4in
Other
- Area: 584
Additional room
- Description: Primary Bathroom
- Level: Main
- Dimensions: 13ft 2in x 11ft 9in
Additional room 2
- Description: Storage
- Level: Lower
- Dimensions: 16ft 5in x 13ft 11in
Family room
- Level: Lower
- Dimensions: 29ft 3in x 33ft 3in
Kitchen
- Level: Main
- Dimensions: 23ft 0in x 15ft 3in
Laundry
- Level: Main
- Dimensions: 9ft 4in x 5ft 11in
Living room
- Level: Main
- Dimensions: 23ft 6in x 16ft 4in
Main level
- Area: 2132
Heating
- Forced Air
Cooling
- Central Air
Appliances
- Included: Dishwasher, Dryer, Microwave, Range, Washer, Gas Water Heater
Features
- Ceiling Fan(s), Vaulted Ceiling(s)
- Windows: Blinds
- Basement: Full,Partially Finished
- Number of fireplaces: 1
- Fireplace features: Gas Log, Living Room
Interior area
- Total structure area: 2,132
- Total interior livable area: 2,716 sqft
Property
Parking
- Total spaces: 2
- Parking features: Attached
- Attached garage spaces: 2
- Details: Number Of Garage Remotes: 1
Features
- Spa features: Bath
Lot
- Features: Cul-De-Sac, Sloped
Details
- Additional structures: Outbuilding
- Parcel number: 14300178002
Construction
Type & style
- Home type: SingleFamily
- Architectural style: Ranch
- Property subtype: Single Family Residence, Residential
Materials
- Frame, Brick, Vinyl Siding
- Foundation: Concrete Perimeter
- Roof: Shingle
Condition
- New construction: No
Utilities & green energy
- Sewer: Public Sewer
- Water: Public
- Utilities for property: Cable Available
Green energy
- Energy efficient items: High Efficiency Heating
Community & neighborhood
Location
- Region: Springfield
- Subdivision: High Point
Price history
| Date | Event | Price |
|---|---|---|
| 4/15/2024 | Sold | $340,000-1.4%$125/sqft |
Source: | ||
| 3/19/2024 | Pending sale | $345,000$127/sqft |
Source: | ||
Public tax history
| Year | Property taxes | Tax assessment |
|---|---|---|
| 2024 | $7,633 +5.2% | $101,871 +9.5% |
| 2023 | $7,254 +4.8% | $93,050 +5.4% |
| 2022 | $6,924 +4% | $88,266 +3.9% |
Find assessor info on the county website
Neighborhood: 62702
Nearby schools
GreatSchools rating
- 3/10Dubois Elementary SchoolGrades: K-5Distance: 1.8 mi
- 2/10U S Grant Middle SchoolGrades: 6-8Distance: 1.4 mi
- 7/10Springfield High SchoolGrades: 9-12Distance: 2.4 mi
Get pre-qualified for a loan
At Zillow Home Loans, we can pre-qualify you in as little as 5 minutes with no impact to your credit score.An equal housing lender. NMLS #10287.


