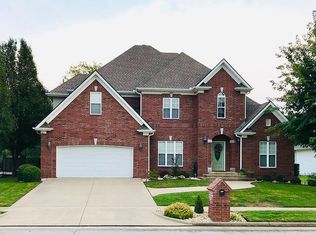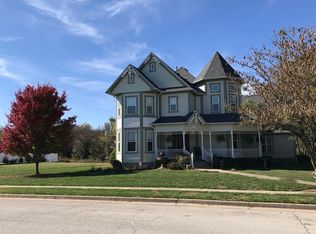Sold
Price Unknown
821 Golf Rd, Webb City, MO 64870
4beds
2,239sqft
Single Family Residence
Built in 2019
0.4 Acres Lot
$368,000 Zestimate®
$--/sqft
$1,948 Estimated rent
Home value
$368,000
$324,000 - $420,000
$1,948/mo
Zestimate® history
Loading...
Owner options
Explore your selling options
What's special
From meticulous outdoor spaces to a most thoughtful floor plan, this newer built custom home in Webb City schools will have you loving the idea of planning your next get together.The open kitchen and living space features quartz countertops, a wood burning fireplace, upgraded finishes and a nook with ample space for a home office or toy room.The backyard private oasis can be accessed from the living area as well as the primary suite. A few favorite features are large closets, the laundry room which connects the primary closet and garage, the attention to detail in the upgraded fixtures and the peaceful retreat spaces.The 3 car garage provides enough space for your projects and a safe room to keep you protected from the storms.This home is a show stopper and ready for you to come home to.
Zillow last checked: 8 hours ago
Listing updated: August 15, 2024 at 02:50pm
Listing Provided by:
Marny Scotten 417-684-1655,
Keller Williams Realty Elevate
Bought with:
Non MLS
Non-MLS Office
Source: Heartland MLS as distributed by MLS GRID,MLS#: 2500744
Facts & features
Interior
Bedrooms & bathrooms
- Bedrooms: 4
- Bathrooms: 2
- Full bathrooms: 2
Bedroom 1
- Level: First
- Dimensions: 19 x 13.3
Bedroom 2
- Level: First
- Dimensions: 13 x 11
Bedroom 3
- Level: First
- Dimensions: 11 x 10
Bedroom 4
- Level: First
- Dimensions: 10 x 10
Dining room
- Level: First
- Dimensions: 15 x 10
Kitchen
- Level: First
- Dimensions: 12 x 12
Laundry
- Level: First
- Dimensions: 11.4 x 8
Living room
- Level: First
- Dimensions: 25 x 18
Office
- Level: First
- Dimensions: 10 x 9
Heating
- Electric, Other
Cooling
- Electric
Appliances
- Laundry: In Hall
Features
- Flooring: Carpet, Ceramic Tile
- Basement: Crawl Space
- Number of fireplaces: 1
- Fireplace features: Wood Burning
Interior area
- Total structure area: 2,239
- Total interior livable area: 2,239 sqft
- Finished area above ground: 2,239
- Finished area below ground: 0
Property
Parking
- Total spaces: 2
- Parking features: Attached
- Attached garage spaces: 2
Features
- Fencing: Privacy,Wood
Lot
- Size: 0.40 Acres
- Dimensions: 120 x 150
Details
- Parcel number: 259507689230
Construction
Type & style
- Home type: SingleFamily
- Architectural style: Contemporary,Traditional
- Property subtype: Single Family Residence
Materials
- Other, Stone Trim, Vinyl Siding
- Roof: Composition,Other
Condition
- Year built: 2019
Utilities & green energy
- Sewer: Public Sewer
- Water: Public
Community & neighborhood
Location
- Region: Webb City
- Subdivision: None
HOA & financial
HOA
- Has HOA: No
Other
Other facts
- Listing terms: Cash,Conventional,FHA,VA Loan
- Ownership: Private
Price history
| Date | Event | Price |
|---|---|---|
| 8/15/2024 | Sold | -- |
Source: | ||
| 7/23/2024 | Pending sale | $355,000$159/sqft |
Source: | ||
| 7/22/2024 | Listed for sale | $355,000$159/sqft |
Source: | ||
| 7/22/2024 | Pending sale | $355,000$159/sqft |
Source: | ||
| 7/18/2024 | Listed for sale | $355,000+57.8%$159/sqft |
Source: | ||
Public tax history
| Year | Property taxes | Tax assessment |
|---|---|---|
| 2024 | $1,789 0% | $38,480 |
| 2023 | $1,789 -1.4% | $38,480 -1.8% |
| 2022 | $1,815 | $39,170 |
Find assessor info on the county website
Neighborhood: 64870
Nearby schools
GreatSchools rating
- 9/10Mark Twain Elementary SchoolGrades: 3Distance: 0.2 mi
- 5/10Webb City Jr. High SchoolGrades: 7-8Distance: 1 mi
- 6/10Webb City High SchoolGrades: 9-12Distance: 0.5 mi

