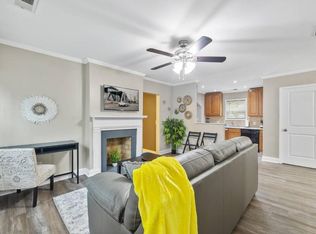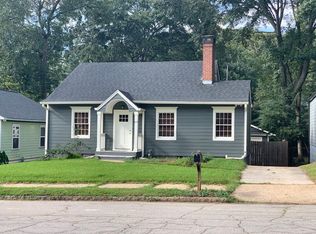Closed
$300,000
821 Erin Ave SW, Atlanta, GA 30310
3beds
1,535sqft
Single Family Residence, Residential
Built in 1950
7,318.08 Square Feet Lot
$298,200 Zestimate®
$195/sqft
$1,933 Estimated rent
Home value
$298,200
$277,000 - $319,000
$1,933/mo
Zestimate® history
Loading...
Owner options
Explore your selling options
What's special
Charming Bungalow in Capitol View Steps to the Westside BeltLine! This Delightful Home offers Intown Living at its best, with Easy Access to Local Favorites like Monday Night Brewing, El Tesoro, Lee + White, Perkerson Park, Marta, and just a short drive to Hartsfield Jackson International Airport, Mercedes Benz, and more. A Covered Front Porch welcomes you inside, where the Family Room features a decorative Stone Fireplace. The Kitchen boasts Stainless Steel Appliances, a Breakfast Bar, and opens to an Adjacent Dining Room with French Doors that lead to the Large Rear Deck ideal for indoor-outdoor entertaining. Two Spacious Bedrooms and a Hall Bathroom complete the main level. Upstairs, a Large Bonus Room provides Flexible Space for a Home Office, Gym, or Additional Entertaining Area, along with an Additional Bedroom and Full Bathroom for guests or extended living. The Partial Unfinished Basement offers excellent Storage or the opportunity to finish it to suit your needs. Step outside to enjoy a Generously Sized Rear Deck overlooking a Flat Backyard perfect for gatherings or play. The Drive Under Deck and a Large Parking Pad adds convenience in this Prime Location near all the best of Southwest Atlanta!
Zillow last checked: 8 hours ago
Listing updated: July 17, 2025 at 10:54pm
Listing Provided by:
The Justin Landis Group,
Bolst, Inc. 404-689-4408,
ASHTON ERNST,
Bolst, Inc.
Bought with:
Mike Woodside, 409569
Keller Williams Buckhead
Source: FMLS GA,MLS#: 7592446
Facts & features
Interior
Bedrooms & bathrooms
- Bedrooms: 3
- Bathrooms: 2
- Full bathrooms: 2
- Main level bathrooms: 1
- Main level bedrooms: 2
Primary bedroom
- Features: Other
- Level: Other
Bedroom
- Features: Other
Primary bathroom
- Features: Tub/Shower Combo
Dining room
- Features: Separate Dining Room
Kitchen
- Features: Breakfast Bar, Cabinets Stain, Laminate Counters, Pantry, Other
Heating
- Forced Air, Natural Gas
Cooling
- Ceiling Fan(s), Central Air
Appliances
- Included: Dishwasher, Gas Oven, Gas Range, Microwave, Refrigerator
- Laundry: Other
Features
- Bookcases, Recessed Lighting, Other
- Flooring: Hardwood
- Windows: None
- Basement: Exterior Entry,Interior Entry,Unfinished
- Number of fireplaces: 1
- Fireplace features: Family Room, Masonry
- Common walls with other units/homes: No Common Walls
Interior area
- Total structure area: 1,535
- Total interior livable area: 1,535 sqft
- Finished area above ground: 1,535
- Finished area below ground: 0
Property
Parking
- Parking features: Covered, Driveway, Kitchen Level, Level Driveway, Parking Pad
- Has uncovered spaces: Yes
Accessibility
- Accessibility features: None
Features
- Levels: Two
- Stories: 2
- Patio & porch: Deck, Front Porch
- Exterior features: Private Yard, Other
- Pool features: None
- Spa features: None
- Fencing: None
- Has view: Yes
- View description: Other
- Waterfront features: None
- Body of water: None
Lot
- Size: 7,318 sqft
- Dimensions: 49x150x49x150
- Features: Back Yard, Front Yard, Landscaped, Level, Private
Details
- Additional structures: None
- Parcel number: 14 010500050414
- Other equipment: None
- Horse amenities: None
Construction
Type & style
- Home type: SingleFamily
- Architectural style: Bungalow
- Property subtype: Single Family Residence, Residential
Materials
- Other
- Foundation: Pillar/Post/Pier
- Roof: Composition
Condition
- Resale
- New construction: No
- Year built: 1950
Utilities & green energy
- Electric: Other
- Sewer: Public Sewer
- Water: Public
- Utilities for property: Other
Green energy
- Energy efficient items: None
- Energy generation: None
Community & neighborhood
Security
- Security features: None
Community
- Community features: Near Beltline, Near Public Transport, Near Schools, Near Shopping, Near Trails/Greenway, Park, Playground, Restaurant, Other
Location
- Region: Atlanta
- Subdivision: Capitol View
HOA & financial
HOA
- Has HOA: No
Other
Other facts
- Ownership: Fee Simple
- Road surface type: Paved
Price history
| Date | Event | Price |
|---|---|---|
| 7/16/2025 | Sold | $300,000+164.1%$195/sqft |
Source: | ||
| 1/7/2005 | Sold | $113,600+64.4%$74/sqft |
Source: Public Record | ||
| 11/9/2004 | Sold | $69,100-53.9%$45/sqft |
Source: Public Record | ||
| 1/28/2004 | Sold | $149,900+199.8%$98/sqft |
Source: Public Record | ||
| 2/11/2002 | Sold | $50,000-27.5%$33/sqft |
Source: Public Record | ||
Public tax history
| Year | Property taxes | Tax assessment |
|---|---|---|
| 2024 | $2,457 +68.9% | $137,880 +8.3% |
| 2023 | $1,455 +3.9% | $127,280 +37.6% |
| 2022 | $1,400 +49.2% | $92,520 +28.8% |
Find assessor info on the county website
Neighborhood: Capitol View
Nearby schools
GreatSchools rating
- 4/10Perkerson Elementary SchoolGrades: PK-5Distance: 1.5 mi
- 3/10Sylvan Hills Middle SchoolGrades: 6-8Distance: 0.4 mi
- 2/10Carver High SchoolGrades: 9-12Distance: 1.5 mi
Schools provided by the listing agent
- Elementary: T. J. Perkerson
- Middle: Sylvan Hills
- High: G.W. Carver
Source: FMLS GA. This data may not be complete. We recommend contacting the local school district to confirm school assignments for this home.

Get pre-qualified for a loan
At Zillow Home Loans, we can pre-qualify you in as little as 5 minutes with no impact to your credit score.An equal housing lender. NMLS #10287.
Sell for more on Zillow
Get a free Zillow Showcase℠ listing and you could sell for .
$298,200
2% more+ $5,964
With Zillow Showcase(estimated)
$304,164
