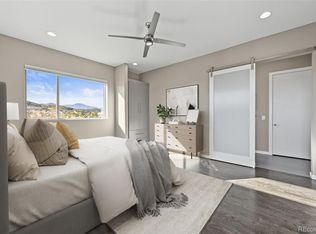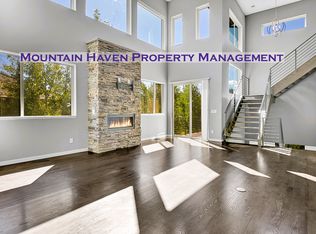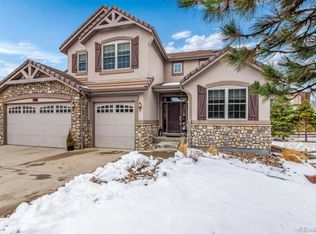Welcome to this wonderful, large home with dramatic vaulted ceilings, mountain views and an expansive, architecturally inspiring floor plan. The convenient North Evergreen location provides easy access to local amenities, restaurants and retail centers. Easy access to Downtown Evergreen and I-70 for commuting to Denver or heading up to the High Country. Walking distance to local parks, recreation, trails and bike paths providing the quintessential mountain lifestyle. The South-West facing orientation delivers maximum sun exposure especially during the afternoon/evening making the outdoor space/deck ideal year round. The interior of the home spares no expense on upgrades and modern day conveniences. Hand Scraped Solid Wood Floors throughout the main level, updated lighting and fixtures (LED Smart Lights) a masterfully designed kitchen opening to the family room, ideal for entertaining. Large finished basement including a media room/additional office space. Welcome Home!
This property is off market, which means it's not currently listed for sale or rent on Zillow. This may be different from what's available on other websites or public sources.


