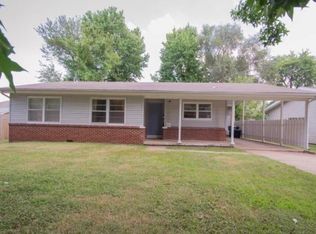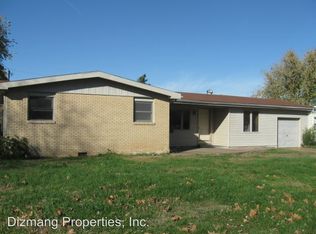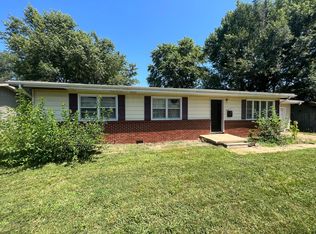This quaint 4 BR 2 Bath home is centrally located to access shopping, restaurants, and schools. With original beautiful hardwoods floors and amazing extra spaces this home is for you. The 4th bedroom could be used for a home office or in-laws quarters with a separate entrance and the 2nd living room could be used for a formal dining room. The fully fenced back yard has a extra large storage shed that will make you the envy of your neighbors. Very quiet neighborhood. If you are looking for a great investment for a rental, the square footage and sprawling floor plan makes this your next home!
This property is off market, which means it's not currently listed for sale or rent on Zillow. This may be different from what's available on other websites or public sources.


