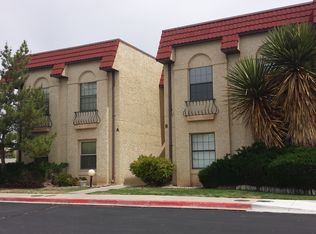Sold on 09/15/23
Price Unknown
821 Country Club Dr SE APT 2D, Rio Rancho, NM 87124
2beds
1,075sqft
Condominium
Built in 1991
-- sqft lot
$201,800 Zestimate®
$--/sqft
$1,430 Estimated rent
Home value
$201,800
$192,000 - $212,000
$1,430/mo
Zestimate® history
Loading...
Owner options
Explore your selling options
What's special
Spacious condo with new carpet and fresh paint awaiting your viewing. The unit has 2 skylights, walk in closets, in unit washer and dryer and enclosed patio. Ample storage abounds. It even has a garage for safe off street parking. The primary bath includes 2 sinks and a skylight in the dressing area. The recently replaced frig, the broom closet and pantry are great additions to the kitchen. There are also several ceiling fans to keep the place fresh. The hall bath even includes a jetted tub for relaxing. This is a no pet property. Assoc. covers maintenance of water heater, heating and cooling , exterior and electrical and plumbing located within the walls. Call a realtor for a viewing.
Zillow last checked: 8 hours ago
Listing updated: September 20, 2024 at 10:21pm
Listed by:
Valarie A Jarocki 505-301-9160,
Weichert, Realtors Image
Bought with:
Lauren Victoria Lovato, 53897
MORE Realty, Inc
Source: SWMLS,MLS#: 1038693
Facts & features
Interior
Bedrooms & bathrooms
- Bedrooms: 2
- Bathrooms: 2
- Full bathrooms: 1
- 3/4 bathrooms: 1
Primary bedroom
- Level: Main
- Area: 165
- Dimensions: 15 x 11
Kitchen
- Level: Main
- Area: 130
- Dimensions: 13 x 10
Living room
- Level: Main
- Area: 224
- Dimensions: 16 x 14
Heating
- Central, Forced Air
Cooling
- Central Air, Evaporative Cooling
Appliances
- Included: Dishwasher, Free-Standing Electric Range, Microwave, Refrigerator, Self Cleaning Oven, Washer
- Laundry: Electric Dryer Hookup
Features
- Dressing Area, Dual Sinks, Living/Dining Room, Main Level Primary, Pantry, Shower Only, Skylights, Separate Shower, Walk-In Closet(s)
- Flooring: Carpet, Tile
- Windows: Double Pane Windows, Insulated Windows, Metal, Skylight(s)
- Has basement: No
- Has fireplace: No
Interior area
- Total structure area: 1,075
- Total interior livable area: 1,075 sqft
Property
Parking
- Total spaces: 1
- Parking features: Detached, Garage
- Garage spaces: 1
Accessibility
- Accessibility features: None
Features
- Levels: One
- Stories: 1
- Patio & porch: Glass Enclosed, Patio
Lot
- Size: 871.20 sqft
Details
- Parcel number: 1012068523492204
- Zoning description: S-U
Construction
Type & style
- Home type: Condo
- Property subtype: Condominium
- Attached to another structure: Yes
Materials
- Frame, Stucco
- Roof: Flat,Tar/Gravel
Condition
- Resale
- New construction: No
- Year built: 1991
Details
- Builder name: Amrep
Utilities & green energy
- Sewer: Public Sewer
- Water: Public
- Utilities for property: Cable Available, Electricity Connected, Phone Available, Phone Connected, Sewer Connected, Water Connected
Green energy
- Energy generation: None
Community & neighborhood
Location
- Region: Rio Rancho
- Subdivision: Country Club Villas
HOA & financial
HOA
- Has HOA: Yes
- HOA fee: $2,304 monthly
- Services included: Clubhouse, Common Areas, Maintenance Grounds
Other
Other facts
- Listing terms: Cash,Conventional,Other,See Remarks
- Road surface type: Paved
Price history
| Date | Event | Price |
|---|---|---|
| 9/15/2023 | Sold | -- |
Source: | ||
| 8/3/2023 | Pending sale | $170,000$158/sqft |
Source: | ||
| 7/28/2023 | Listed for sale | $170,000$158/sqft |
Source: | ||
| 10/22/2018 | Listing removed | $825$1/sqft |
Source: Discovery 1 Realty & Management, LLC Report a problem | ||
| 10/3/2018 | Listed for rent | $825$1/sqft |
Source: Discovery 1 Realty & Management, LLC Report a problem | ||
Public tax history
| Year | Property taxes | Tax assessment |
|---|---|---|
| 2025 | $2,079 -0.3% | $59,568 +3% |
| 2024 | $2,084 +147.5% | $57,833 +148.4% |
| 2023 | $842 +1.9% | $23,283 +3% |
Find assessor info on the county website
Neighborhood: 87124
Nearby schools
GreatSchools rating
- 4/10Martin King Jr Elementary SchoolGrades: K-5Distance: 1 mi
- 5/10Lincoln Middle SchoolGrades: 6-8Distance: 0.9 mi
- 7/10Rio Rancho High SchoolGrades: 9-12Distance: 1.2 mi
Get a cash offer in 3 minutes
Find out how much your home could sell for in as little as 3 minutes with a no-obligation cash offer.
Estimated market value
$201,800
Get a cash offer in 3 minutes
Find out how much your home could sell for in as little as 3 minutes with a no-obligation cash offer.
Estimated market value
$201,800
