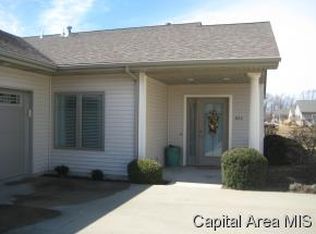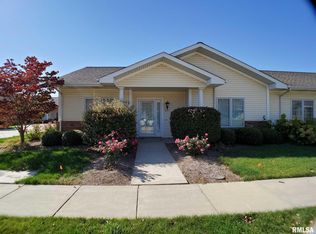Location, location, location, beautiful condo, steps from the Clubhouse! Crown molding, lots of cabinets in kitchen, covered patio off dining area. Huge 2 car garage with tons of storage. Condo fee includes exterior maintenance, lawn care & snow removal. Clubhouse available to residents with large gathering room, fully equipped kitchen, and exercise room. All personal property is negotiable. Tax records show square footage when built as 1210.
This property is off market, which means it's not currently listed for sale or rent on Zillow. This may be different from what's available on other websites or public sources.


