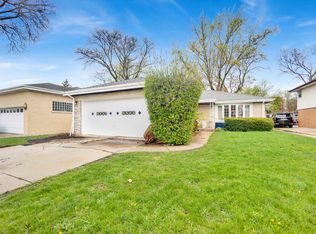Spacious and beautifully maintained 6-bedroom, 2-bathroom single-family home located just a short walk from vibrant downtown Des Plaines. This charming residence offers two full levels of living space with gleaming hardwood floors, abundant natural light, and a fully finished basement. On the main floor you will find a very spacious and inviting living room featuring a cozy fireplace and rich wood flooring that extends throughout the main level. The separate dining room is ideal for dinner gatherings and flows seamlessly into a bright and airy family room - perfect for relaxing or entertaining. Upstairs, you'll find three generously sized bedrooms with ample closet space including a walk in closet, hardwood floors, and a large full bath complete with a whirlpool tub. The lower level offers three additional bedrooms, a second full kitchen, and a convenient laundry area - ideal for multi-generational living or additional guest space. Outside, enjoy a spacious backyard, perfect for outdoor dining and summer barbecues. The property also features a detached 2-car garage, a long driveway, and four exterior parking spaces. Prime location near parks, playgrounds, top-rated schools, the library, Metra station, expressways (I-90 & I-294), shopping, restaurants, and just minutes from O'Hare Airport. This is a fantastic opportunity to own a move-in ready home with space, charm, and unbeatable convenience. Pets allowed!
House for rent
$3,300/mo
821 Center St, Des Plaines, IL 60016
6beds
--sqft
Price is base rent and doesn't include required fees.
Singlefamily
Available now
-- Pets
Central air
Gas dryer hookup laundry
2 Garage spaces parking
Natural gas, steam, fireplace
What's special
Cozy fireplaceFully finished basementGenerously sized bedroomsAbundant natural lightLong drivewayOutdoor diningAdditional guest space
- 7 days
- on Zillow |
- -- |
- -- |
Travel times
Facts & features
Interior
Bedrooms & bathrooms
- Bedrooms: 6
- Bathrooms: 2
- Full bathrooms: 2
Rooms
- Room types: Dining Room
Heating
- Natural Gas, Steam, Fireplace
Cooling
- Central Air
Appliances
- Included: Dryer, Range, Refrigerator, Washer
- Laundry: Gas Dryer Hookup, In Unit, Shared
Features
- Separate Dining Room, Walk In Closet
- Flooring: Hardwood
- Has basement: Yes
- Has fireplace: Yes
Property
Parking
- Total spaces: 2
- Parking features: Garage, Covered
- Has garage: Yes
- Details: Contact manager
Features
- Stories: 2
- Exterior features: Contact manager
Details
- Parcel number: 0920201007
Construction
Type & style
- Home type: SingleFamily
- Property subtype: SingleFamily
Materials
- Roof: Asphalt
Community & HOA
Location
- Region: Des Plaines
Financial & listing details
- Lease term: 12 Months
Price history
| Date | Event | Price |
|---|---|---|
| 5/9/2025 | Listed for rent | $3,300+50% |
Source: MRED as distributed by MLS GRID #12360519 | ||
| 3/8/2016 | Listing removed | $2,200 |
Source: Sergio & Banks Real Estate #09117567 | ||
| 2/17/2016 | Price change | $2,200-4.3% |
Source: Sergio & Banks Real Estate #09117567 | ||
| 1/16/2016 | Price change | $2,300-8% |
Source: Sergio & Banks Real Estate #09117567 | ||
| 1/6/2016 | Listed for rent | $2,500 |
Source: Sergio & Banks Real Estate #09110025 | ||
![[object Object]](https://photos.zillowstatic.com/fp/5e419d792e8ffbadd0a820af61973a4c-p_i.jpg)
