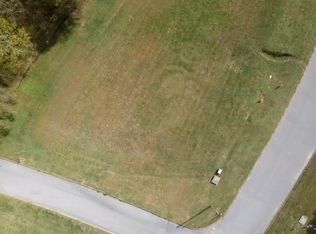Huge hobby room or sunroom, etc. Many options. 10 Minutes to medical, grocery, shopping, entertainment and dining in Pigeon Forge and Sevierville. Only 20 minutes to Gatlinburg and 15 minutes to Dollywood, but you will feel like you are nowhere near! Very quiet neighborhood. Rare opportunity!
This property is off market, which means it's not currently listed for sale or rent on Zillow. This may be different from what's available on other websites or public sources.

