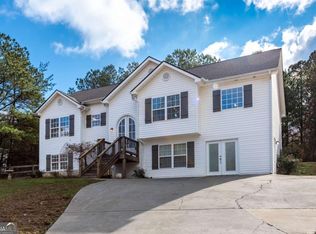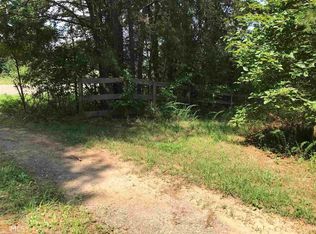Closed
$335,000
821 Browning Rd, Fairmount, GA 30139
3beds
1,612sqft
Single Family Residence
Built in 2003
1.04 Acres Lot
$335,400 Zestimate®
$208/sqft
$1,799 Estimated rent
Home value
$335,400
$278,000 - $406,000
$1,799/mo
Zestimate® history
Loading...
Owner options
Explore your selling options
What's special
Welcome to 821 Browning Road, where quiet country charm meets endless opportunity. Nestled on a serene stretch of West Pickens, this spacious and thoughtfully designed home invites you to imagine the life you've been dreaming of-filled with comfort, freedom, and the joy of making a space truly your own. From the moment you step through the 8-foot arched front door, you'll feel the warmth and potential this home holds. The open-concept great room and dining area create a welcoming atmosphere where laughter, connection, and everyday moments effortlessly come to life. The kitchen is spacious and full of promise, ready for your vision to shine with updates and personal touches. With a smart split-bedroom design, your primary suite becomes a restful retreat, complete with a large walk-in closet and a spa-inspired bath with a soaking tub, separate shower, and dual vanities. On the other side of the home, two additional bedrooms and a guest bath offer room to grow, host, or create dedicated hobby or work-from-home spaces. And the possibilities don't stop there. The full, unfinished terrace level is already framed-just waiting for your dream media room, extra bedroom, gym, or keep as is and use for endless storage! Step outside, and you'll be greeted by a generous backyard with room to roam, garden, play, or simply breathe in the stillness. Whether you're grilling on the back deck or watching the sunset from your rocking chair, this is a place that feels like home. And with no restrictions, you have the freedom to live as you choose. The sellers are preparing for their next chapter-boxes may be packed, but this home is full of heart and ready for yours.
Zillow last checked: 8 hours ago
Listing updated: September 08, 2025 at 07:42am
Listed by:
Patsy Carver 770-894-1478,
RE/MAX Town & Country Jasper,
Catherine Hancock 706-897-4646,
RE/MAX Town & Country Jasper
Bought with:
Dakota Smith, 419439
Engel & Völkers Atlanta
Source: GAMLS,MLS#: 10576334
Facts & features
Interior
Bedrooms & bathrooms
- Bedrooms: 3
- Bathrooms: 2
- Full bathrooms: 2
- Main level bathrooms: 2
- Main level bedrooms: 3
Kitchen
- Features: Breakfast Area, Breakfast Bar, Pantry
Heating
- Electric, Propane
Cooling
- Central Air
Appliances
- Included: Dishwasher, Refrigerator
- Laundry: In Basement
Features
- Double Vanity, Split Bedroom Plan, Walk-In Closet(s)
- Flooring: Hardwood, Laminate
- Windows: Double Pane Windows
- Basement: Daylight,Unfinished
- Has fireplace: No
- Common walls with other units/homes: No Common Walls
Interior area
- Total structure area: 1,612
- Total interior livable area: 1,612 sqft
- Finished area above ground: 1,612
- Finished area below ground: 0
Property
Parking
- Total spaces: 4
- Parking features: Garage
- Has garage: Yes
Accessibility
- Accessibility features: Accessible Approach with Ramp
Features
- Levels: Multi/Split
- Patio & porch: Deck
- Waterfront features: No Dock Or Boathouse
- Body of water: None
Lot
- Size: 1.04 Acres
- Features: Level, Open Lot, Private, Sloped
Details
- Parcel number: 058 041 003
Construction
Type & style
- Home type: SingleFamily
- Architectural style: Traditional
- Property subtype: Single Family Residence
Materials
- Vinyl Siding
- Foundation: Slab
- Roof: Composition
Condition
- Resale
- New construction: No
- Year built: 2003
Utilities & green energy
- Sewer: Septic Tank
- Water: Public
- Utilities for property: Cable Available, Electricity Available, Phone Available, Water Available
Community & neighborhood
Security
- Security features: Smoke Detector(s)
Community
- Community features: None
Location
- Region: Fairmount
- Subdivision: None
HOA & financial
HOA
- Has HOA: No
- Services included: None
Other
Other facts
- Listing agreement: Exclusive Agency
- Listing terms: Cash,Conventional,FHA,VA Loan
Price history
| Date | Event | Price |
|---|---|---|
| 9/5/2025 | Sold | $335,000-1.4%$208/sqft |
Source: | ||
| 8/15/2025 | Pending sale | $339,900$211/sqft |
Source: | ||
| 8/1/2025 | Listed for sale | $339,900-5.5%$211/sqft |
Source: | ||
| 7/23/2025 | Listing removed | $359,500$223/sqft |
Source: | ||
| 7/10/2025 | Listed for sale | $359,500$223/sqft |
Source: | ||
Public tax history
| Year | Property taxes | Tax assessment |
|---|---|---|
| 2024 | $1,396 -1.5% | $76,618 |
| 2023 | $1,417 -2.7% | $76,618 |
| 2022 | $1,457 -6.7% | $76,618 |
Find assessor info on the county website
Neighborhood: 30139
Nearby schools
GreatSchools rating
- 8/10Hill City Elementary SchoolGrades: PK-4Distance: 5.7 mi
- 3/10Pickens County Middle SchoolGrades: 7-8Distance: 10.6 mi
- 6/10Pickens County High SchoolGrades: 9-12Distance: 11.9 mi
Schools provided by the listing agent
- Elementary: Hill City
- Middle: Jasper
- High: Pickens County
Source: GAMLS. This data may not be complete. We recommend contacting the local school district to confirm school assignments for this home.

Get pre-qualified for a loan
At Zillow Home Loans, we can pre-qualify you in as little as 5 minutes with no impact to your credit score.An equal housing lender. NMLS #10287.

