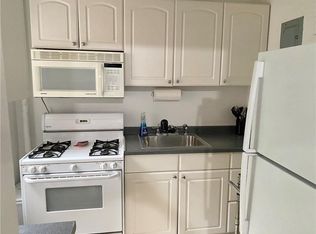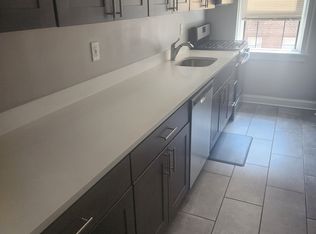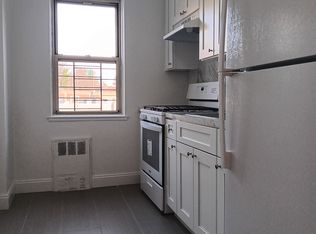Sold for $175,000
$175,000
821 Bronx River Road #6F, Bronxville, NY 10708
1beds
808sqft
Stock Cooperative, Residential
Built in 1952
-- sqft lot
$179,200 Zestimate®
$217/sqft
$2,449 Estimated rent
Home value
$179,200
$163,000 - $197,000
$2,449/mo
Zestimate® history
Loading...
Owner options
Explore your selling options
What's special
Welcome to River Park, a beautifully maintained cooperative that offers the perfect blend of comfort, style, and convenience. This quiet, spacious top-floor 1-bedroom corner unit is filled with natural light throughout and showcases serene tree-top views, hardwood flooring, and a thoughtfully designed kitchen featuring granite countertops, custom cabinetry, and stainless steel appliances. The updated, windowed bathroom provides a modern, spa-like experience with sleek hardware and light fixtures.
The home includes a generous living room, a dedicated dining area, and multiple closets for easy and efficient storage. Residents also enjoy convenient amenities such as laundry facilities in the common area, an on-site playground, and an elevator in the building.
Perfect for first-time buyers, commuters, or those looking to downsize, this home is ideally located just 9 minutes from the Fleetwood Metro-North station on the MTA Harlem Line. It also offers quick access to major highways, bus routes, cross county center mall, shopping, and dining.
Move right in and enjoy the comfort, convenience, and charm of life at River Park!
Zillow last checked: 8 hours ago
Listing updated: August 27, 2025 at 05:07pm
Listed by:
Lorenna Lorenzo 201-456-7419,
Exit Realty Connections 845-298-6034
Bought with:
Aswad A. Miller, 10401356483
eXp Realty
Source: OneKey® MLS,MLS#: 852226
Facts & features
Interior
Bedrooms & bathrooms
- Bedrooms: 1
- Bathrooms: 1
- Full bathrooms: 1
Bedroom 1
- Description: Bedroom
- Level: First
Bathroom 1
- Description: Bathroom
- Level: First
Kitchen
- Description: Kitchen
- Level: First
Living room
- Description: Large Living Room with Dining Area
- Level: First
Heating
- Steam
Cooling
- Wall/Window Unit(s)
Appliances
- Included: Dishwasher, Microwave, Oven, Range, Refrigerator
- Laundry: Common Area
Features
- Entrance Foyer, Granite Counters
- Flooring: Hardwood
- Has fireplace: No
Interior area
- Total structure area: 808
- Total interior livable area: 808 sqft
Property
Features
- Levels: One
Lot
- Size: 1.33 Acres
Details
- Parcel number: 1800005000052500000067
- Special conditions: None
Construction
Type & style
- Home type: Cooperative
- Architectural style: Other
- Property subtype: Stock Cooperative, Residential
- Attached to another structure: Yes
Materials
- Brick
Condition
- Year built: 1952
Utilities & green energy
- Sewer: Public Sewer
- Water: Public
- Utilities for property: Trash Collection Public
Community & neighborhood
Location
- Region: Yonkers
- Subdivision: River Park
HOA & financial
HOA
- Has HOA: No
- Amenities included: Elevator(s), Live In Super, Playground
- Services included: Heat, Hot Water
- Association name: Prime Locations Inc.
- Association phone: 914-963-7400
Other
Other facts
- Listing agreement: Exclusive Right To Sell
Price history
| Date | Event | Price |
|---|---|---|
| 8/27/2025 | Sold | $175,000-7.4%$217/sqft |
Source: | ||
| 5/14/2025 | Pending sale | $189,000$234/sqft |
Source: | ||
| 4/25/2025 | Listed for sale | $189,000+16.3%$234/sqft |
Source: | ||
| 9/3/2021 | Sold | $162,500$201/sqft |
Source: | ||
| 1/8/2021 | Listing removed | -- |
Source: OneKey® MLS Report a problem | ||
Public tax history
Tax history is unavailable.
Neighborhood: Fleetwood
Nearby schools
GreatSchools rating
- 5/10School 30Grades: PK-8Distance: 0.2 mi
- 5/10Lincoln High SchoolGrades: 9-12Distance: 1.6 mi
Schools provided by the listing agent
- Elementary: Contact Agent
- Middle: Yonkers Middle School
- High: Yonkers High School
Source: OneKey® MLS. This data may not be complete. We recommend contacting the local school district to confirm school assignments for this home.


