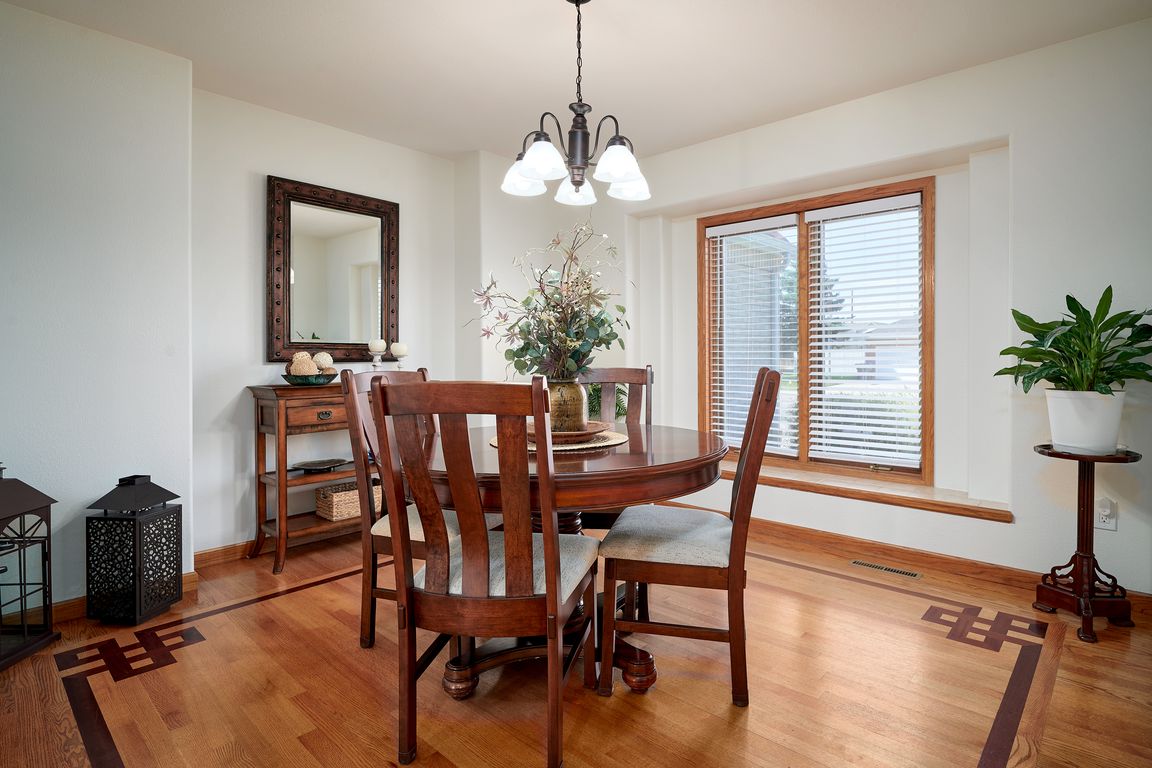
Pending
$660,000
4beds
3,023sqft
821 Brittany Dr, Cheyenne, WY 82009
4beds
3,023sqft
City residential, residential
Built in 1992
9,583 sqft
3 Attached garage spaces
$218 price/sqft
What's special
Striking fireplaceCoffee barGorgeous primary suiteGas cooktopExhaust hoodMature landscapingBeautiful finishes
This very impressive home in the desirable western hills subdivision is definitely worth your time and attention. The main level has great space with a large living room and a striking fireplace and lots of natural light, the kitchen is very appealing with beautiful finishes, a center island that the cook ...
- 46 days |
- 211 |
- 3 |
Source: Cheyenne BOR,MLS#: 98252
Travel times
Living Room
Kitchen
Primary Bedroom
Zillow last checked: 7 hours ago
Listing updated: September 10, 2025 at 03:15pm
Listed by:
Scott Foster 307-631-4289,
#1 Properties
Source: Cheyenne BOR,MLS#: 98252
Facts & features
Interior
Bedrooms & bathrooms
- Bedrooms: 4
- Bathrooms: 4
- Full bathrooms: 3
- 1/2 bathrooms: 1
- Main level bathrooms: 1
Primary bedroom
- Level: Upper
- Area: 182
- Dimensions: 13 x 14
Bedroom 2
- Level: Upper
- Area: 121
- Dimensions: 11 x 11
Bedroom 3
- Level: Upper
- Area: 110
- Dimensions: 10 x 11
Bedroom 4
- Level: Basement
- Area: 143
- Dimensions: 11 x 13
Bathroom 1
- Features: 1/2
- Level: Main
Bathroom 2
- Features: Full
- Level: Upper
Bathroom 3
- Features: Full
- Level: Upper
Bathroom 4
- Features: Full
- Level: Basement
Dining room
- Level: Main
- Area: 120
- Dimensions: 10 x 12
Family room
- Level: Main
- Area: 210
- Dimensions: 14 x 15
Kitchen
- Level: Main
- Area: 150
- Dimensions: 10 x 15
Living room
- Level: Main
- Area: 272
- Dimensions: 16 x 17
Basement
- Area: 945
Heating
- Forced Air, Natural Gas
Cooling
- Central Air
Appliances
- Included: Dishwasher, Disposal, Microwave, Range, Refrigerator, Tankless Water Heater
- Laundry: In Basement
Features
- Den/Study/Office, Eat-in Kitchen, Great Room, Pantry, Rec Room, Separate Dining, Vaulted Ceiling(s), Walk-In Closet(s), Granite Counters
- Flooring: Hardwood, Tile
- Doors: Storm Door(s)
- Windows: Bay Window(s), Thermal Windows
- Basement: Finished
- Number of fireplaces: 1
- Fireplace features: One, Gas
Interior area
- Total structure area: 3,023
- Total interior livable area: 3,023 sqft
- Finished area above ground: 2,078
Video & virtual tour
Property
Parking
- Total spaces: 3
- Parking features: 3 Car Attached, Heated Garage, Garage Door Opener
- Attached garage spaces: 3
Accessibility
- Accessibility features: None
Features
- Levels: Two
- Stories: 2
- Patio & porch: Deck, Patio, Covered Porch
- Exterior features: Sprinkler System
- Has spa: Yes
- Spa features: Bath
- Fencing: Back Yard
Lot
- Size: 9,583.2 Square Feet
- Dimensions: 9450
- Features: Front Yard Sod/Grass, Sprinklers In Front, Backyard Sod/Grass, Sprinklers In Rear
Details
- Additional structures: Utility Shed
- Parcel number: 14671320302200
Construction
Type & style
- Home type: SingleFamily
- Property subtype: City Residential, Residential
Materials
- Brick, Wood/Hardboard
- Foundation: Basement
- Roof: Composition/Asphalt
Condition
- New construction: No
- Year built: 1992
Utilities & green energy
- Electric: Black Hills Energy
- Gas: Black Hills Energy
- Sewer: City Sewer
- Water: Public
Green energy
- Energy efficient items: Ceiling Fan
- Water conservation: Drip SprinklerSym.onTimer
Community & HOA
Community
- Security: Radon Mitigation System
- Subdivision: Western Hills
HOA
- Services included: None
Location
- Region: Cheyenne
Financial & listing details
- Price per square foot: $218/sqft
- Tax assessed value: $536,197
- Annual tax amount: $3,601
- Price range: $660K - $660K
- Date on market: 8/22/2025
- Listing agreement: N
- Listing terms: Cash,Conventional,VA Loan
- Inclusions: Dishwasher, Disposal, Jetted Tub, Microwave, Range/Oven, Refrigerator, Window Coverings
- Exclusions: N