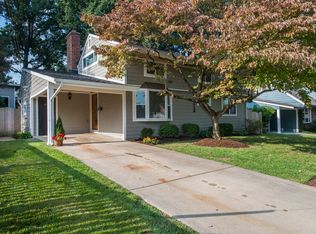OPEN SUNDAY 2 3 1 to 4. Beautifully Prepared Cape features a Bright Country-Sized Kitchen with New Oven Cook-Top Hood and Dishwasher. Newly Remodeled Baths... Living Room w Fireplace. Sunny and Spacious Family Room Addition! Private Slate Patio and Peaceful Back Yard. Large, Nicely Terraced Back Yard, Level and Fenced. Richly Cultivated Gardens. Walk to Metro and 3 City Parks includes 40 Acre Dogwood Park. Just Blocks to the Brand New Bayard Rustin Elementary School and Richard Montgomery High School. Enjoy Amenities of Rockville Town Square and Judicial Center. Easy Commute to Washington DC and VA.
This property is off market, which means it's not currently listed for sale or rent on Zillow. This may be different from what's available on other websites or public sources.

