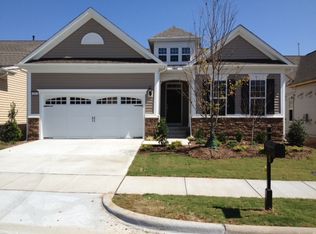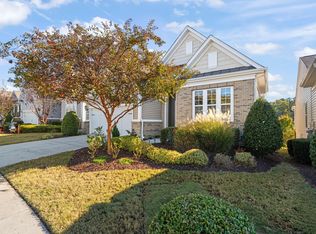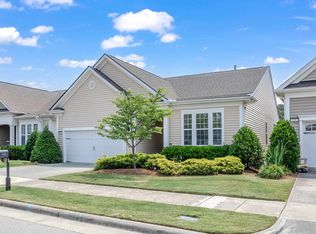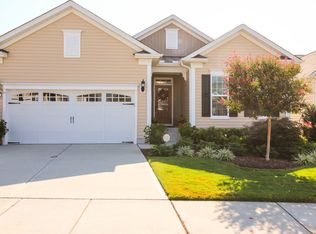Sold for $660,000 on 05/22/25
$660,000
821 Blackfriars Loop, Cary, NC 27519
2beds
2,163sqft
Single Family Residence, Residential
Built in 2013
5,662.8 Square Feet Lot
$675,700 Zestimate®
$305/sqft
$2,566 Estimated rent
Home value
$675,700
$642,000 - $716,000
$2,566/mo
Zestimate® history
Loading...
Owner options
Explore your selling options
What's special
Welcome to resort style living in this 55+ Cary community! Enjoy this spacious CAROLINA PRESERVE RANCH HOME with a HUGE 2262 sqft UNFINISHED BASEMENT perfect for future expansion, hobbies,THE ULTIMATE WORKSHOP or storage. Enjoy ONE STORY LIVING with an eat in kitchen, Family room, Dining room, Sunroom, 2 bedrooms with an ADDITIONAL OFFICE / DEN that could also be used as a THIRD BEDROOM / guest room. Rest easy in this low maintenance home, then head over to Bradford Hall for endless fun and activities including an indoor pool, hot tub, outdoor pool, fitness room, tennis and more!
Zillow last checked: 8 hours ago
Listing updated: October 28, 2025 at 12:42am
Listed by:
Nicole Mudd 919-451-0593,
Premier Agents Network
Bought with:
Brian Eisner, 308571
Fathom Realty NC, LLC
Source: Doorify MLS,MLS#: 10071331
Facts & features
Interior
Bedrooms & bathrooms
- Bedrooms: 2
- Bathrooms: 2
- Full bathrooms: 2
Heating
- Central, Fireplace(s), Forced Air
Cooling
- Ceiling Fan(s), Central Air
Appliances
- Included: Dishwasher, Disposal, Microwave
- Laundry: Laundry Room, Main Level
Features
- Breakfast Bar, Ceiling Fan(s), Chandelier, Dining L, Double Vanity, Eat-in Kitchen, Entrance Foyer, Granite Counters, Kitchen Island, Living/Dining Room Combination, Pantry, Master Downstairs, Smooth Ceilings, Walk-In Closet(s), Water Closet
- Flooring: Carpet, Ceramic Tile, Wood
- Basement: Bath/Stubbed, Daylight, Full, Unfinished, Walk-Out Access
- Number of fireplaces: 1
- Fireplace features: Family Room
Interior area
- Total structure area: 2,163
- Total interior livable area: 2,163 sqft
- Finished area above ground: 2,163
- Finished area below ground: 0
Property
Parking
- Total spaces: 2
- Parking features: Driveway, Garage
- Attached garage spaces: 2
Features
- Levels: One
- Stories: 1
- Pool features: Community, Heated, Indoor, Outdoor Pool
- Has view: Yes
Lot
- Size: 5,662 sqft
- Features: Back Yard, Front Yard, Landscaped
Details
- Parcel number: 0088985
- Special conditions: Standard
Construction
Type & style
- Home type: SingleFamily
- Architectural style: Ranch, Traditional
- Property subtype: Single Family Residence, Residential
Materials
- Brick Veneer, Concrete, Vinyl Siding
- Foundation: Concrete, Permanent
- Roof: Shingle
Condition
- New construction: No
- Year built: 2013
Utilities & green energy
- Sewer: Public Sewer
- Water: Public
Community & neighborhood
Community
- Community features: Clubhouse, Curbs, Fitness Center, Park, Pool, Sidewalks, Street Lights, Suburban
Senior living
- Senior community: Yes
Location
- Region: Cary
- Subdivision: Carolina Preserve
HOA & financial
HOA
- Has HOA: Yes
- HOA fee: $307 monthly
- Services included: Maintenance Grounds, Storm Water Maintenance
Other
Other facts
- Road surface type: Paved
Price history
| Date | Event | Price |
|---|---|---|
| 5/22/2025 | Sold | $660,000-2.2%$305/sqft |
Source: | ||
| 3/20/2025 | Pending sale | $675,000$312/sqft |
Source: | ||
| 3/18/2025 | Listed for sale | $675,000$312/sqft |
Source: | ||
| 3/16/2025 | Pending sale | $675,000$312/sqft |
Source: | ||
| 1/17/2025 | Listed for sale | $675,000+72.2%$312/sqft |
Source: | ||
Public tax history
| Year | Property taxes | Tax assessment |
|---|---|---|
| 2024 | $5,721 +1.9% | $544,833 |
| 2023 | $5,612 +2% | $544,833 |
| 2022 | $5,503 | $544,833 |
Find assessor info on the county website
Neighborhood: Amberly
Nearby schools
GreatSchools rating
- 9/10North Chatham ElementaryGrades: PK-5Distance: 6.8 mi
- 4/10Margaret B. Pollard Middle SchoolGrades: 6-8Distance: 11.2 mi
- 8/10Northwood HighGrades: 9-12Distance: 15.5 mi
Schools provided by the listing agent
- Elementary: Chatham - N Chatham
- Middle: Chatham - Margaret B Pollard
- High: Chatham - Seaforth
Source: Doorify MLS. This data may not be complete. We recommend contacting the local school district to confirm school assignments for this home.
Get a cash offer in 3 minutes
Find out how much your home could sell for in as little as 3 minutes with a no-obligation cash offer.
Estimated market value
$675,700
Get a cash offer in 3 minutes
Find out how much your home could sell for in as little as 3 minutes with a no-obligation cash offer.
Estimated market value
$675,700



