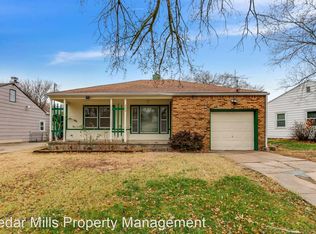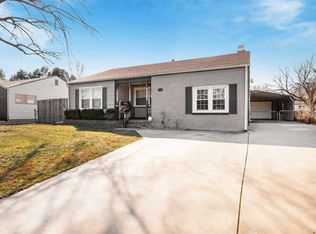DARLING SOUTH CENTRAL RANCH WITH MANY UPDATES. LIVING ROOM FEATURES NEAUTRAL DECOR WITH ORIGINAL HARDWOOD FLOORS. TRENDY KITCHEN BOASTS WHITE CABINETRY, GLASS BACKSPLASH, AND ALL APPLIANCES STAY INCLUDING THE WASHER AND DRYER. SPLIT BEDROOM PLAN WITH SPACIOUS MASTER BEDROOM AND REMODELED HALL BATH. MAIN FLOOR SEPARATE LAUNDRY WITH LOTS BUILT-IN STORAGE. MORE ENTERTAINING SPACE IN FINISHED BASEMENT. BACKYARD IS FULLY PRIVACY FENCED WITH STORAGE SHED. EXTRA SLAB CAN BE USED AS PATIO OR ADDITIONAL PARKING. SITTING ON A LARGE CORNER LOT THIS TURN KEY HOME IS SURE TO SELL QUICK!
This property is off market, which means it's not currently listed for sale or rent on Zillow. This may be different from what's available on other websites or public sources.


