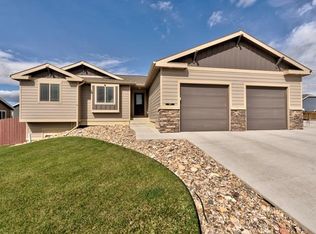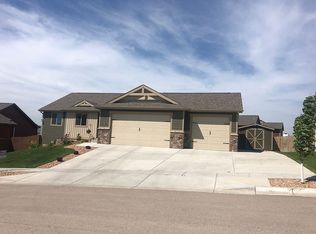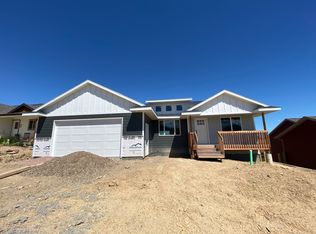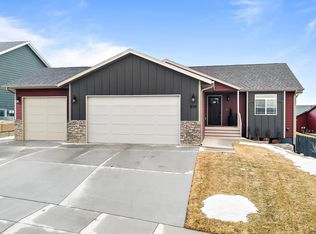Great lot ready to build on in Copperfield Vistas. City sewer, city water, electric and gas all to the lot.
This property is off market, which means it's not currently listed for sale or rent on Zillow. This may be different from what's available on other websites or public sources.




