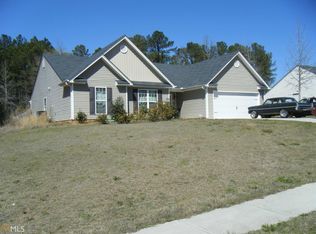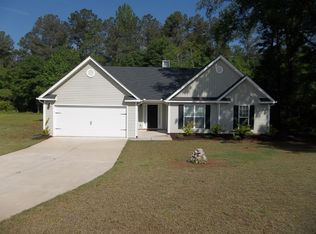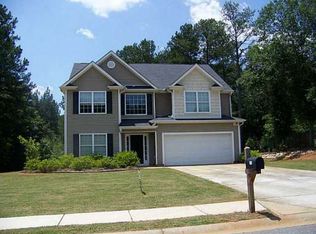Closed
$375,000
821 Alexis Way, Winder, GA 30680
3beds
1,770sqft
Single Family Residence, Residential
Built in 2010
0.64 Acres Lot
$364,400 Zestimate®
$212/sqft
$1,967 Estimated rent
Home value
$364,400
$346,000 - $383,000
$1,967/mo
Zestimate® history
Loading...
Owner options
Explore your selling options
What's special
Welcome to this charming, single-story home that exudes warmth and coziness! Built in 2010,this delightful residence as been loved and well maintained, and offers a comfortable & inviting atmosphere making it the perfect place to call home! This charming home features 3 bedrooms, 2 baths that provides ample space for you and your loved ones. Inside you are greeted by a spacious living room, which boasts high ceilings & a cozy fireplace; adding warmth & charm to those upcoming chilly evenings, the faux wood floors throughout exude elegance & are easy to maintain. The kitchen features granite countertops SS appliances & an abundance of storage space. Whether you're a culinary enthusiast or just enjoy spending time in the heart of the home, this kitchen will surely impress. The primary bedroom offers an en-suite bathroom w/dual sinks, a large walk-in closet, and a relaxing soaking tub. Good size Secondary Bedrooms and Closets. Outside, a huge covered deck beckons you to unwind and enjoy the tranquility of your spacious backyard that’s large enough for a swimming pool to cool off in on those hot summer days, or host your famous or not so famous backyard bbq showdown or just a really great safe space for pets, or kids. This home has a NEW ROOF! New State-of the-art Solar Panels which helps reduce monthly utility expenses, New WIFI enabled Garage door opener, New Professionally installed Garage Storage Shelves, a HUGE driveway that parks 6 CARS and so much more! Don’t miss your opportunity to make this amazing home yours…ACT NOW BEFORE IT’S GONE!
Zillow last checked: 8 hours ago
Listing updated: September 05, 2023 at 10:54pm
Listing Provided by:
Loretta Pilgrim,
Chapman Hall Realtors
Bought with:
NON-MLS NMLS
Non FMLS Member
Source: FMLS GA,MLS#: 7244854
Facts & features
Interior
Bedrooms & bathrooms
- Bedrooms: 3
- Bathrooms: 2
- Full bathrooms: 2
- Main level bathrooms: 2
- Main level bedrooms: 3
Primary bedroom
- Features: Oversized Master, Roommate Floor Plan
- Level: Oversized Master, Roommate Floor Plan
Bedroom
- Features: Oversized Master, Roommate Floor Plan
Primary bathroom
- Features: Double Vanity, Separate Tub/Shower, Soaking Tub
Dining room
- Features: Separate Dining Room
Kitchen
- Features: Cabinets Stain, Eat-in Kitchen, Pantry, Solid Surface Counters, View to Family Room
Heating
- Central, Electric, Natural Gas, Solar
Cooling
- Ceiling Fan(s), Central Air, Electric Air Filter
Appliances
- Included: Dishwasher, Disposal, Gas Range, Microwave, Range Hood, Refrigerator, Self Cleaning Oven, Washer
- Laundry: Laundry Room, Main Level
Features
- Double Vanity, Entrance Foyer 2 Story, Walk-In Closet(s)
- Flooring: Carpet, Laminate
- Windows: Double Pane Windows
- Basement: None
- Number of fireplaces: 1
- Fireplace features: Decorative, Factory Built, Family Room, Living Room
- Common walls with other units/homes: No Common Walls
Interior area
- Total structure area: 1,770
- Total interior livable area: 1,770 sqft
Property
Parking
- Total spaces: 6
- Parking features: Driveway, Garage, Garage Door Opener, Garage Faces Front, Kitchen Level, Level Driveway
- Garage spaces: 2
- Has uncovered spaces: Yes
Accessibility
- Accessibility features: None
Features
- Levels: One
- Stories: 1
- Patio & porch: Covered, Deck, Enclosed, Front Porch
- Exterior features: Private Yard, Storage
- Pool features: None
- Spa features: None
- Fencing: Back Yard,Fenced
- Has view: Yes
- View description: Trees/Woods
- Waterfront features: None
- Body of water: None
Lot
- Size: 0.64 Acres
- Features: Back Yard, Front Yard, Landscaped, Level, Private
Details
- Additional structures: Shed(s), Other
- Parcel number: XX108G 009
- Other equipment: None
- Horse amenities: None
Construction
Type & style
- Home type: SingleFamily
- Architectural style: Traditional
- Property subtype: Single Family Residence, Residential
Materials
- Wood Siding
- Foundation: Slab
- Roof: Shingle
Condition
- Resale
- New construction: No
- Year built: 2010
Utilities & green energy
- Electric: None
- Sewer: Septic Tank
- Water: Public
- Utilities for property: Cable Available, Electricity Available, Natural Gas Available, Phone Available, Sewer Available, Underground Utilities, Water Available
Green energy
- Energy efficient items: Appliances, HVAC, Insulation, Lighting, Roof, Thermostat
- Energy generation: Solar
Community & neighborhood
Security
- Security features: Smoke Detector(s)
Community
- Community features: Other
Location
- Region: Winder
- Subdivision: Jackson Park
HOA & financial
HOA
- Has HOA: No
Other
Other facts
- Road surface type: Paved
Price history
| Date | Event | Price |
|---|---|---|
| 8/1/2023 | Sold | $375,000$212/sqft |
Source: | ||
| 7/22/2023 | Pending sale | $375,000$212/sqft |
Source: | ||
| 7/12/2023 | Listed for sale | $375,000+188.7%$212/sqft |
Source: | ||
| 7/21/2010 | Sold | $129,900$73/sqft |
Source: Public Record Report a problem | ||
Public tax history
| Year | Property taxes | Tax assessment |
|---|---|---|
| 2024 | $2,879 +8.4% | $117,240 +10.5% |
| 2023 | $2,657 +3.8% | $106,052 +20.8% |
| 2022 | $2,560 +1.3% | $87,763 +7.9% |
Find assessor info on the county website
Neighborhood: 30680
Nearby schools
GreatSchools rating
- NAAlternative SchoolGrades: Distance: 2.7 mi
- 6/10Haymon-Morris Middle SchoolGrades: 6-8Distance: 7.4 mi
- 5/10Apalachee High SchoolGrades: 9-12Distance: 7.2 mi
Schools provided by the listing agent
- Elementary: Bethlehem - Barrow
- Middle: Haymon-Morris
- High: Apalachee
Source: FMLS GA. This data may not be complete. We recommend contacting the local school district to confirm school assignments for this home.
Get a cash offer in 3 minutes
Find out how much your home could sell for in as little as 3 minutes with a no-obligation cash offer.
Estimated market value
$364,400
Get a cash offer in 3 minutes
Find out how much your home could sell for in as little as 3 minutes with a no-obligation cash offer.
Estimated market value
$364,400


