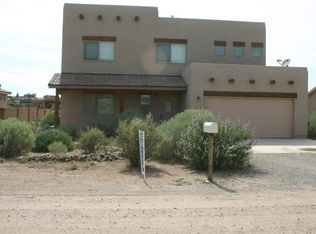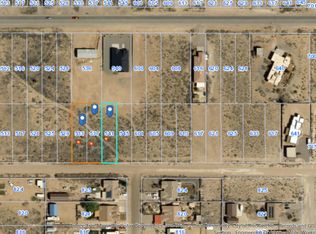Need space for home based business or just extra ''toys'' & vehicles? This 4 bedroom 2.5 bath 2527 sq ft single story home on half acre lot with 3 car detached garage addition is the one for you! Among the notable features: open floor plan with loads of natural light, refrigerated air, custom pleated shades, numerous nichos for architectural interest, large pantry, lots of storage throughout home, bonus multipurpose room off of kitchen which could be used for exercise room, craft room, or currently used as additional kitchen prep & storage space, & the list goes on. Don't miss additional 860+ sq ft detached 3 car garage at back of property - seller has thought of everything, built out additional loft storage in the upper level with lift to assist in moving items up. WELCOME HOME!
This property is off market, which means it's not currently listed for sale or rent on Zillow. This may be different from what's available on other websites or public sources.

