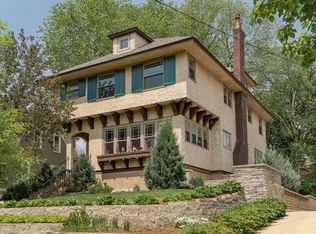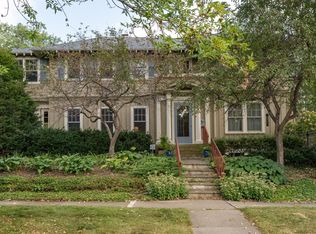Nestled atop Pill Hill, this historic 3 bedroom, 2 bath home has been completely remodeled and modernized, while retaining much of its historic charm, including hardwood flooring throughout the two main floors. Sun-filled living room features a gas fireplace and many windows. The formal dining room, which sits just beyond one of two sunrooms, provides plenty of room for dinner parties. The completely modernized kitchen includes stainless steel appliances, heated tile floor, and beautifully maintained dark wood cabinetry. Three bedrooms and a remodeled bathroom occupy the top floor. The spacious master bedroom features a custom-finished walk-in closet. The basement has been lovingly finished and includes and additional gas fireplace. The one car detached garage completes this home. - Hardwood floors throughout the main living area - 2 sunrooms - one becomes screened-in porch during warm months - Stainless steel appliances, including dishwasher and built-in microwave - Expansive finished basement, complete with gas fireplace and jacuzzi bathroom - Additional storage area in basement (separated from living area) - 1 car garage - space in driveway for 2nd car - Large fenced-in private backyard (professionally landscaped with organic garden) - Just up the hill from St. Mary's - 7 minute walk to Mayo Clinic - Right around the corner from St. Mary's Park
This property is off market, which means it's not currently listed for sale or rent on Zillow. This may be different from what's available on other websites or public sources.

