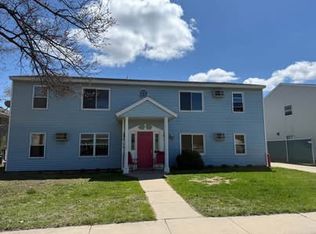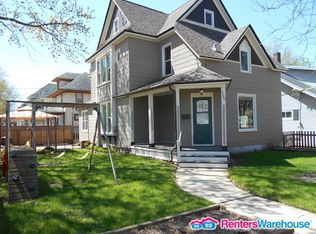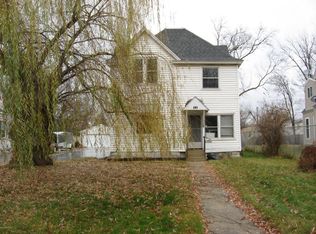Closed
$200,800
821 1st St SE, Rochester, MN 55904
3beds
3,078sqft
Single Family Residence
Built in 1895
10,018.8 Square Feet Lot
$291,200 Zestimate®
$65/sqft
$2,466 Estimated rent
Home value
$291,200
$253,000 - $329,000
$2,466/mo
Zestimate® history
Loading...
Owner options
Explore your selling options
What's special
Charming fixer-upper with stunning LVP flooring throughout, complemented by wood beams and cool red brick walls. The spacious kitchen features stainless steel appliances and a gas stove. French doors open to a main floor den, perfect for an office or study. The mudroom offers ample space for boots and shoes, with extra storage for all your needs. Ideal for those looking to add their personal touch and transform this house into their dream home.
Zillow last checked: 8 hours ago
Listing updated: September 26, 2025 at 10:49pm
Listed by:
Mitchel Herian 763-219-3083,
Kris Lindahl Real Estate
Bought with:
Kyle Swanson
eXp Realty
Source: NorthstarMLS as distributed by MLS GRID,MLS#: 6567293
Facts & features
Interior
Bedrooms & bathrooms
- Bedrooms: 3
- Bathrooms: 2
- Full bathrooms: 1
- 3/4 bathrooms: 1
Bedroom 1
- Level: Upper
- Area: 156 Square Feet
- Dimensions: 13x12
Bedroom 2
- Level: Upper
- Area: 144 Square Feet
- Dimensions: 12x12
Bedroom 3
- Level: Upper
- Area: 120 Square Feet
- Dimensions: 12x10
Dining room
- Level: Main
- Area: 144 Square Feet
- Dimensions: 12x12
Kitchen
- Level: Main
- Area: 130 Square Feet
- Dimensions: 13x10
Living room
- Level: Main
- Area: 247 Square Feet
- Dimensions: 19x13
Storage
- Level: Basement
- Area: 528 Square Feet
- Dimensions: 24x22
Heating
- Forced Air
Cooling
- Central Air
Appliances
- Included: Dishwasher, Microwave, Range, Refrigerator, Stainless Steel Appliance(s)
Features
- Basement: 8 ft+ Pour
- Has fireplace: No
Interior area
- Total structure area: 3,078
- Total interior livable area: 3,078 sqft
- Finished area above ground: 1,876
- Finished area below ground: 0
Property
Parking
- Total spaces: 2
- Parking features: Detached
- Garage spaces: 2
- Details: Garage Dimensions (22x22)
Accessibility
- Accessibility features: None
Features
- Levels: Two
- Stories: 2
- Fencing: Wood
Lot
- Size: 10,018 sqft
- Dimensions: 67 x 149 x 66 x 149
Details
- Foundation area: 938
- Parcel number: 743634026616
- Zoning description: Residential-Single Family
Construction
Type & style
- Home type: SingleFamily
- Property subtype: Single Family Residence
Materials
- Aluminum Siding, Frame
Condition
- Age of Property: 130
- New construction: No
- Year built: 1895
Utilities & green energy
- Electric: Circuit Breakers
- Gas: Natural Gas
- Sewer: City Sewer/Connected
- Water: City Water/Connected
Community & neighborhood
Location
- Region: Rochester
- Subdivision: City Lands
HOA & financial
HOA
- Has HOA: No
Price history
| Date | Event | Price |
|---|---|---|
| 9/25/2024 | Sold | $200,800-8.7%$65/sqft |
Source: | ||
| 7/25/2024 | Pending sale | $220,000$71/sqft |
Source: | ||
| 7/12/2024 | Listed for sale | $220,000+25%$71/sqft |
Source: | ||
| 6/18/2024 | Sold | $176,000+21.4%$57/sqft |
Source: Public Record Report a problem | ||
| 2/6/2018 | Sold | $145,000+11.5%$47/sqft |
Source: Public Record Report a problem | ||
Public tax history
| Year | Property taxes | Tax assessment |
|---|---|---|
| 2024 | $2,029 | $142,100 -10.2% |
| 2023 | -- | $158,200 +14% |
| 2022 | $1,722 +1.5% | $138,800 +13.9% |
Find assessor info on the county website
Neighborhood: East Side
Nearby schools
GreatSchools rating
- 2/10Riverside Central Elementary SchoolGrades: PK-5Distance: 0.4 mi
- 4/10Kellogg Middle SchoolGrades: 6-8Distance: 1.3 mi
- 8/10Century Senior High SchoolGrades: 8-12Distance: 2.3 mi
Schools provided by the listing agent
- Elementary: Riverside Central
- Middle: Kellogg
- High: Century
Source: NorthstarMLS as distributed by MLS GRID. This data may not be complete. We recommend contacting the local school district to confirm school assignments for this home.
Get a cash offer in 3 minutes
Find out how much your home could sell for in as little as 3 minutes with a no-obligation cash offer.
Estimated market value
$291,200
Get a cash offer in 3 minutes
Find out how much your home could sell for in as little as 3 minutes with a no-obligation cash offer.
Estimated market value
$291,200


