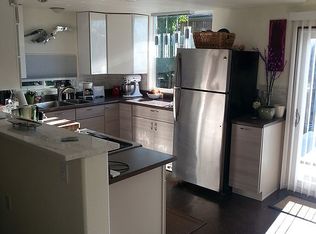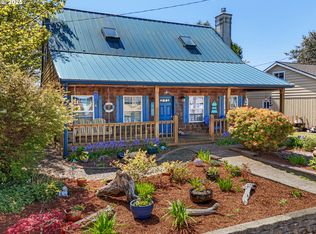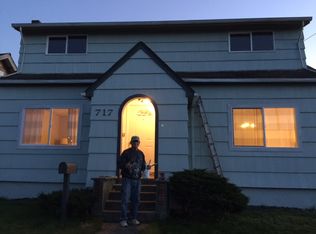Sold
$469,000
821 10th Ave, Seaside, OR 97138
3beds
1,470sqft
Residential, Single Family Residence
Built in 1968
4,791.6 Square Feet Lot
$474,800 Zestimate®
$319/sqft
$2,184 Estimated rent
Home value
$474,800
Estimated sales range
Not available
$2,184/mo
Zestimate® history
Loading...
Owner options
Explore your selling options
What's special
Centrally located with updates to please, this appealing Seaside beach cottage is ready to go. Aptly situated west of the hwy and close to all the niceties of town, this home offers up an opportunity to land a great little beach house at an appealing price point. Nice layout with main floor living, plus a converted attic presenting a flex space and additional bedroom to spread out. Ample fenced back yard with great sun exposure and a lovely back patio that is summer bbq ready. Sure to be a popular choice, come take a look see soon.
Zillow last checked: 8 hours ago
Listing updated: November 08, 2025 at 09:00pm
Listed by:
Katy Walstra 503-309-3306,
Windermere Realty Trust
Bought with:
Hillary Andersson, 201239288
eXp Realty LLC
Source: RMLS (OR),MLS#: 24180427
Facts & features
Interior
Bedrooms & bathrooms
- Bedrooms: 3
- Bathrooms: 3
- Full bathrooms: 1
- Partial bathrooms: 2
- Main level bathrooms: 1
Primary bedroom
- Level: Main
Bedroom 2
- Level: Main
Bedroom 3
- Level: Upper
Dining room
- Level: Main
Kitchen
- Level: Main
Living room
- Level: Main
Heating
- Forced Air
Cooling
- None
Appliances
- Included: Dishwasher, Free-Standing Range, Free-Standing Refrigerator, Washer/Dryer, Gas Water Heater
- Laundry: Laundry Room
Features
- Ceiling Fan(s)
- Basement: Crawl Space,None
Interior area
- Total structure area: 1,470
- Total interior livable area: 1,470 sqft
Property
Parking
- Total spaces: 1
- Parking features: Driveway, Attached
- Attached garage spaces: 1
- Has uncovered spaces: Yes
Accessibility
- Accessibility features: Garage On Main, Main Floor Bedroom Bath, Utility Room On Main, Accessibility
Features
- Stories: 2
- Patio & porch: Patio, Porch
- Exterior features: Yard
- Fencing: Fenced
Lot
- Size: 4,791 sqft
- Features: Level, SqFt 3000 to 4999
Details
- Parcel number: 10571
- Zoning: R2
Construction
Type & style
- Home type: SingleFamily
- Architectural style: Cottage
- Property subtype: Residential, Single Family Residence
Materials
- Cedar, T111 Siding, Wood Siding
- Foundation: Concrete Perimeter
- Roof: Composition
Condition
- Resale
- New construction: No
- Year built: 1968
Utilities & green energy
- Gas: Gas
- Sewer: Public Sewer
- Water: Public
- Utilities for property: Cable Connected
Community & neighborhood
Location
- Region: Seaside
Other
Other facts
- Listing terms: Cash,Conventional
- Road surface type: Paved
Price history
| Date | Event | Price |
|---|---|---|
| 7/2/2024 | Sold | $469,000$319/sqft |
Source: | ||
| 6/7/2024 | Pending sale | $469,000$319/sqft |
Source: | ||
| 5/20/2024 | Listed for sale | $469,000+48.9%$319/sqft |
Source: | ||
| 9/22/2020 | Sold | $315,000+0%$214/sqft |
Source: | ||
| 6/16/2020 | Pending sale | $314,999$214/sqft |
Source: Christianson Realty Group #20-260 | ||
Public tax history
| Year | Property taxes | Tax assessment |
|---|---|---|
| 2024 | $2,574 +3% | $179,184 +3% |
| 2023 | $2,498 +2.8% | $173,966 +3% |
| 2022 | $2,430 +2.2% | $168,900 +3% |
Find assessor info on the county website
Neighborhood: 97138
Nearby schools
GreatSchools rating
- 7/10Seaside Heights Elementary SchoolGrades: K-5Distance: 1 mi
- 6/10Seaside Middle SchoolGrades: 6-8Distance: 1.3 mi
- 2/10Seaside High SchoolGrades: 9-12Distance: 1.3 mi
Schools provided by the listing agent
- Elementary: Pacific Ridge
- Middle: Seaside
- High: Seaside
Source: RMLS (OR). This data may not be complete. We recommend contacting the local school district to confirm school assignments for this home.

Get pre-qualified for a loan
At Zillow Home Loans, we can pre-qualify you in as little as 5 minutes with no impact to your credit score.An equal housing lender. NMLS #10287.


