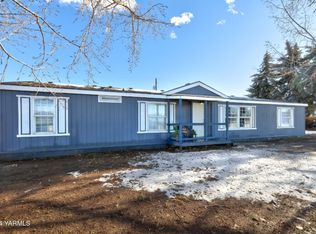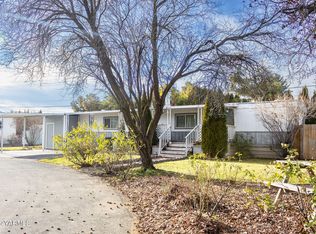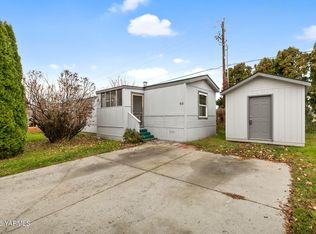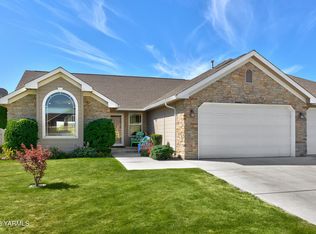Sold
Listed by:
Lindsay Webster,
Real Broker LLC
Bought with: RE/MAX, The Collective
$310,000
8209 Wide Hollow Road, Yakima, WA 98908
4beds
1,742sqft
Single Family Residence
Built in 1960
0.96 Acres Lot
$323,800 Zestimate®
$178/sqft
$2,257 Estimated rent
Home value
$323,800
Estimated sales range
Not available
$2,257/mo
Zestimate® history
Loading...
Owner options
Explore your selling options
What's special
This 4-bedroom, 2- bathroom home offers a unique blend of character & potential. Enjoy mountain views from the living room with a fireplace. The combined dining & kitchen area featuring a pantry & all appliances. A separate family room & mud room add convenience. Potential in-law quarters & large garden area make it versatile. While the home requires TLC, it offers a blank canvas. The recently inspected private well ensures a reliable water source. For outdoor enthusiasts, covered RV parking, a chicken coop, & outbuildings for storage provide additional amenities.
Zillow last checked: 8 hours ago
Listing updated: January 17, 2025 at 04:02am
Listed by:
Lindsay Webster,
Real Broker LLC
Bought with:
Jenifer Watson, 21007518
RE/MAX, The Collective
Source: NWMLS,MLS#: 2305174
Facts & features
Interior
Bedrooms & bathrooms
- Bedrooms: 4
- Bathrooms: 2
- Full bathrooms: 1
- 1/2 bathrooms: 1
- Main level bathrooms: 1
- Main level bedrooms: 1
Primary bedroom
- Level: Second
Bedroom
- Level: Second
Bedroom
- Level: Second
Bedroom
- Level: Main
Bathroom full
- Level: Second
Other
- Level: Main
Den office
- Level: Second
Entry hall
- Level: Main
Family room
- Level: Main
Kitchen with eating space
- Level: Main
Living room
- Level: Main
Heating
- Fireplace(s), Baseboard
Cooling
- None
Appliances
- Included: Dishwasher(s), Dryer(s), Refrigerator(s), Stove(s)/Range(s), Washer(s), Water Heater Location: Kitchen
Features
- Ceiling Fan(s)
- Flooring: Ceramic Tile, Hardwood, Laminate
- Basement: None
- Number of fireplaces: 2
- Fireplace features: Wood Burning, Lower Level: 2, Fireplace
Interior area
- Total structure area: 1,742
- Total interior livable area: 1,742 sqft
Property
Parking
- Total spaces: 4
- Parking features: Detached Carport, Detached Garage, Off Street, RV Parking
- Garage spaces: 4
- Has carport: Yes
Features
- Levels: Two
- Stories: 2
- Entry location: Main
- Patio & porch: Ceiling Fan(s), Ceramic Tile, Fireplace, Hardwood, Laminate, Walk-In Closet(s)
- Has view: Yes
- View description: Mountain(s), Partial
Lot
- Size: 0.96 Acres
- Features: Fenced-Partially, Outbuildings, RV Parking
- Topography: Level
- Residential vegetation: Fruit Trees, Garden Space
Details
- Parcel number: 18133041008
- Special conditions: Standard
Construction
Type & style
- Home type: SingleFamily
- Property subtype: Single Family Residence
Materials
- Wood Siding
- Foundation: Poured Concrete
- Roof: Composition
Condition
- Year built: 1960
- Major remodel year: 1960
Utilities & green energy
- Electric: Company: Pacific Power
- Sewer: Septic Tank
- Water: Individual Well
Community & neighborhood
Location
- Region: Yakima
- Subdivision: West Valley
Other
Other facts
- Listing terms: Cash Out
- Cumulative days on market: 150 days
Price history
| Date | Event | Price |
|---|---|---|
| 12/17/2024 | Sold | $310,000$178/sqft |
Source: | ||
| 11/16/2024 | Pending sale | $310,000$178/sqft |
Source: | ||
| 10/24/2024 | Listed for sale | $310,000-6.1%$178/sqft |
Source: | ||
| 8/31/2024 | Listing removed | $330,000$189/sqft |
Source: | ||
| 8/31/2024 | Price change | $330,000-4.3%$189/sqft |
Source: | ||
Public tax history
| Year | Property taxes | Tax assessment |
|---|---|---|
| 2024 | $2,663 -54.6% | $337,500 +30.3% |
| 2023 | $5,864 +125.2% | $259,000 +10.2% |
| 2022 | $2,604 -0.1% | $235,100 +25.2% |
Find assessor info on the county website
Neighborhood: West Valley
Nearby schools
GreatSchools rating
- 7/10Cottonwood Elementary SchoolGrades: K-5Distance: 0.7 mi
- 6/10West Valley Jr High SchoolGrades: 6-8Distance: 0.7 mi
- 6/10West Valley High SchoolGrades: 9-12Distance: 1.2 mi
Get pre-qualified for a loan
At Zillow Home Loans, we can pre-qualify you in as little as 5 minutes with no impact to your credit score.An equal housing lender. NMLS #10287.
Sell for more on Zillow
Get a Zillow Showcase℠ listing at no additional cost and you could sell for .
$323,800
2% more+$6,476
With Zillow Showcase(estimated)$330,276



