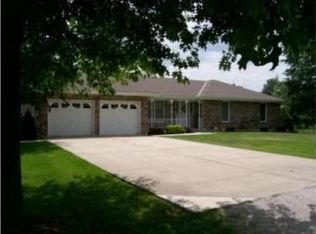Custom home w/many extras. Brazilian cherry floors throughout main liv area. Granite topped island w/pickled base cabs. Gas range/convection oven. Hot water on demand for cooking/quick cup of coffee. East view is spectacular from deck and loft. Sellers thoughtfully designed house and windows to capture the view. 3-car att gar w/fl'd attic. Loft/office overlooks liv room. Lower level has 2 bedrooms seperated by family room and walk-out to covered patio. 4-stall barn w/att shop w/cc flooring, tack room w/water and electric. Fenced dry lot adjoins barn and 2 seperate pastures. Kubota D-tractor w/attachmnts & Kawasaki mule for sale.
This property is off market, which means it's not currently listed for sale or rent on Zillow. This may be different from what's available on other websites or public sources.

