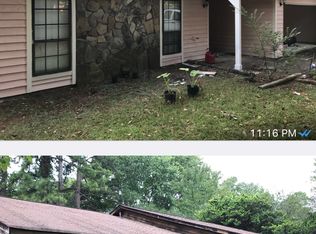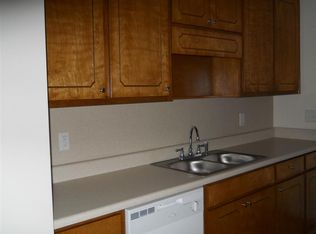UNHEARD OF AT THIS PRICE! Sprawling modern renovation, featuring today's popular open floor plan with tons of space. New designer interior/exterior paint, modern kitchen, with new cabinets, and upgraded appliance package. Impressive tile baths, new lighting, and hardware. New heating and air system to be installed. Oversized master suite with private tiled bath. Large secondary bedrooms. Home boast a gorgeous great room with stone fireplace. Lots of closet space and large mud-room off of the garage. Massive, private, fenced lot/backyard. Welcome Home!! 04/26/17
This property is off market, which means it's not currently listed for sale or rent on Zillow. This may be different from what's available on other websites or public sources.

