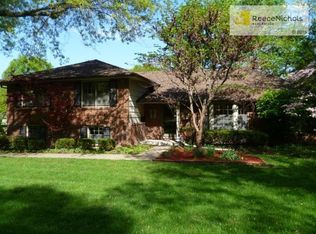Are you looking for a fabulous home that is walking distance to Corinth shops and restaurants and the well known Franklin Park? Toss a ball in this giant front yard or relax on the peaceful and private deck. If you love outdoor play and relaxation, this just may be the house for you. This is a large corner lot with a side entry garage backing to 82nd Terrace. Front of house faces Roe, but house does not back onto it.
This property is off market, which means it's not currently listed for sale or rent on Zillow. This may be different from what's available on other websites or public sources.
