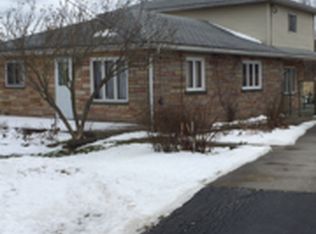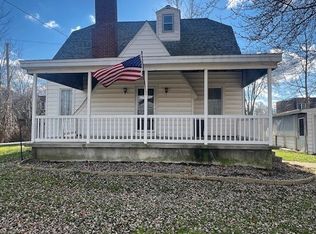If you need room for toys, this yard has plenty, plus a 2 car garage, and 2 sheds. The house has been freshly painted and has new flooring through out. The living room is extra large and could be used as both living and dining room if that is what you want. The bathroom has been remodeled and has a new toilet, sink, vanity and new fixtures. All this and Niagara Wheatfield School district with low Niagara Falls taxes. 2020-06-09
This property is off market, which means it's not currently listed for sale or rent on Zillow. This may be different from what's available on other websites or public sources.

