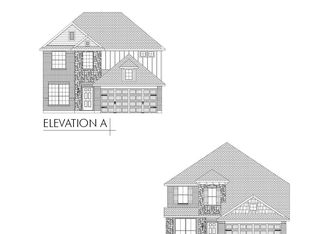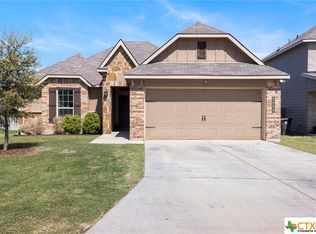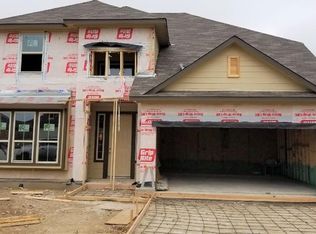Closed
Price Unknown
8209 Northgate Loop, Temple, TX 76502
4beds
2,548sqft
Single Family Residence
Built in 2018
7,840.8 Square Feet Lot
$289,200 Zestimate®
$--/sqft
$2,381 Estimated rent
Home value
$289,200
$275,000 - $304,000
$2,381/mo
Zestimate® history
Loading...
Owner options
Explore your selling options
What's special
Back on Market – Buyer’s Financing Fell Through! Homes with this much space under $300K in Temple don’t last. If you’ve been waiting for the right combination of size, layout, and price—this is it.
This spacious two-story home offers 4 bedrooms, 2.5 baths, and over 2,500 square feet of well-designed living space. Built in 2018, it features an open floor plan with multiple living areas, including a second living or game room, a media room, and an additional flex space perfect for a home office, playroom, or workout area. The primary suite is conveniently located on the main floor with all secondary bedrooms upstairs. The kitchen opens to the main living area, creating an ideal space for entertaining or everyday living. Neutral finishes, natural light, and a move-in-ready condition make this home a standout in today’s market. The low-maintenance yard is easy to care for while still providing outdoor enjoyment. Conveniently located near Baylor Scott & White, schools, shopping, and easy access to I-35. At $289,000, this home offers incredible value for size, location, and features.Homes with this much space under $300K in Temple don’t last. If you’ve been waiting for the right combination of size, layout, and price—this is it.
?? Schedule your showing today before it’s gone again!
Zillow last checked: 8 hours ago
Listing updated: December 02, 2025 at 02:51pm
Listed by:
Kelly M. Ladner 512-587-9127,
Mallach and Company
Bought with:
Jeremy Wilson, TREC #0735369
JPAR - Killeen
, TREC #null
Source: Central Texas MLS,MLS#: 574363 Originating MLS: Williamson County Association of REALTORS
Originating MLS: Williamson County Association of REALTORS
Facts & features
Interior
Bedrooms & bathrooms
- Bedrooms: 4
- Bathrooms: 3
- Full bathrooms: 2
- 1/2 bathrooms: 1
Primary bedroom
- Level: Main
Bedroom
- Level: Upper
Bedroom 2
- Level: Upper
Bedroom 3
- Level: Upper
Primary bathroom
- Level: Main
Media room
- Level: Upper
Heating
- Electric, Multiple Heating Units
Cooling
- Electric, 2 Units
Appliances
- Included: Dryer, Dishwasher, Electric Cooktop, Disposal, Oven, Vented Exhaust Fan, Washer, Built-In Oven, Microwave
- Laundry: Laundry in Utility Room, Lower Level, Laundry Room
Features
- Ceiling Fan(s), Dining Area, Separate/Formal Dining Room, Game Room, Garden Tub/Roman Tub, Primary Downstairs, MultipleDining Areas, Main Level Primary, Pull Down Attic Stairs, Separate Shower, Walk-In Closet(s), Granite Counters, Kitchen/Family Room Combo, Kitchen/Dining Combo, Pantry
- Flooring: Carpet, Laminate
- Attic: Pull Down Stairs
- Has fireplace: No
- Fireplace features: None
Interior area
- Total interior livable area: 2,548 sqft
Property
Parking
- Total spaces: 2
- Parking features: Attached, Door-Single, Garage
- Attached garage spaces: 2
Features
- Levels: Two
- Stories: 2
- Exterior features: Private Yard
- Pool features: None
- Fencing: Back Yard,Privacy
- Has view: Yes
- View description: None
- Body of water: None
Lot
- Size: 7,840 sqft
Details
- Parcel number: 458184
Construction
Type & style
- Home type: SingleFamily
- Architectural style: Traditional
- Property subtype: Single Family Residence
Materials
- Board & Batten Siding, Masonry
- Foundation: Slab
- Roof: Composition,Shingle
Condition
- Resale
- Year built: 2018
Utilities & green energy
- Sewer: Public Sewer
- Water: Public
- Utilities for property: Electricity Available, High Speed Internet Available, Underground Utilities, Water Available
Community & neighborhood
Community
- Community features: Playground, Tennis Court(s), Trails/Paths
Location
- Region: Temple
- Subdivision: Northgate
HOA & financial
HOA
- Has HOA: Yes
- HOA fee: $120 annually
- Association name: Northgate HOA
Other
Other facts
- Listing agreement: Exclusive Right To Sell
- Listing terms: Cash,Conventional,FHA,VA Loan
Price history
| Date | Event | Price |
|---|---|---|
| 12/2/2025 | Sold | -- |
Source: | ||
| 11/10/2025 | Pending sale | $289,000$113/sqft |
Source: | ||
| 10/31/2025 | Contingent | $289,000$113/sqft |
Source: | ||
| 10/9/2025 | Price change | $289,000-3.7%$113/sqft |
Source: | ||
| 9/24/2025 | Pending sale | $299,999$118/sqft |
Source: | ||
Public tax history
Tax history is unavailable.
Neighborhood: 76502
Nearby schools
GreatSchools rating
- 6/10Tarver Elementary SchoolGrades: K-5Distance: 0.8 mi
- 5/10North Belton Middle SchoolGrades: 6-8Distance: 0.2 mi
- 7/10Lake Belton High SchoolGrades: 9-12Distance: 1.3 mi
Schools provided by the listing agent
- Elementary: James L. Burrell
- Middle: North Belton Middle School
- High: Lake Belton High School
- District: Belton ISD
Source: Central Texas MLS. This data may not be complete. We recommend contacting the local school district to confirm school assignments for this home.
Get a cash offer in 3 minutes
Find out how much your home could sell for in as little as 3 minutes with a no-obligation cash offer.
Estimated market value
$289,200
Get a cash offer in 3 minutes
Find out how much your home could sell for in as little as 3 minutes with a no-obligation cash offer.
Estimated market value
$289,200


