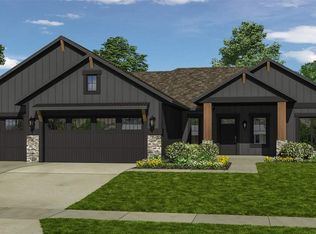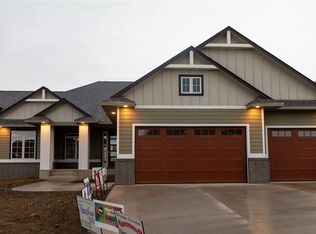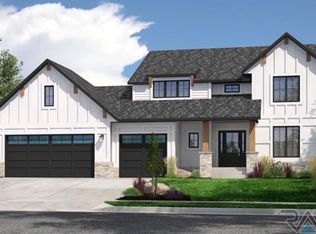Another Stunning New Construction Home built by WT Homes! Farmhouse style 2 story walkout home in east side neighborhood! Hardwood floors, painted millwork, and high end finishes will impress you the moment you walk into this home! Spacious entry w/French doors that open to office or study den. LR has beautiful gas fp w/stone surround and custom mantel. Fantastic kitchen w/island, granite countertops, tile back splash, painted custom cabinets, and walk-in pantry. DR has sliders that open to large, covered deck. Powder rm and mud rm w/custom lockers finish off the ML of this home. Upstairs, you will find the master suite w/walk-in closet, private bathroom w/dual vanity, tiled walk-in shower. 3 more bedrooms with dbl closets, full bathroom w/double vanity. The laundry room is situated on the same level. Fully finished 3 car garage w/drain and hot/cold water. Unfinished LL has potential for large family room, wet bar, fp, rec room/bedroom, and bathroom.
This property is off market, which means it's not currently listed for sale or rent on Zillow. This may be different from what's available on other websites or public sources.


