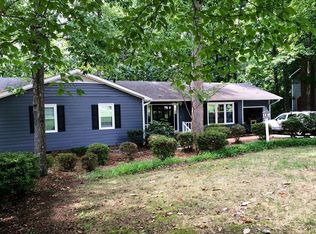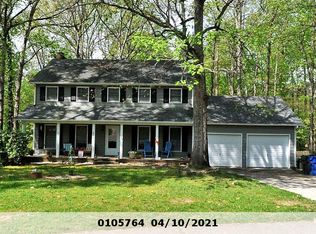Sold for $431,000
$431,000
8209 Clear Brook Dr, Raleigh, NC 27615
3beds
1,666sqft
Single Family Residence, Residential
Built in 1979
0.35 Acres Lot
$419,300 Zestimate®
$259/sqft
$2,017 Estimated rent
Home value
$419,300
$394,000 - $444,000
$2,017/mo
Zestimate® history
Loading...
Owner options
Explore your selling options
What's special
Fantastic North Raleigh location! This wonderful 3 bedroom, 2 bath RANCH is nestled on a .35 acre lot in a leafy neighborhood close to schools, shopping, and restaurants, with easy access to 540, RDU airport, the inner Beltline and North Hills district. Meticulously maintained by the original owners inside and out, with regular service/updates on all household systems including a Trane gas HVAC unit, whole-house Generac generator, and 1-year-new hot water heater. A lawn irrigation system, extensive professional landscaping, 6'' gutters, newer exterior paint, real and upgraded engineered hardwoods, plush carpeting, custom window treatments and interior paint, and much, much more complement this lovely home. Additional features include three comfortable bedrooms with ample closet spaces, a large masonry gas log fireplace that highlights a spacious and elegant family room, an efficient kitchen, dining area and flex/sitting room leading to an expansive deck and screened porch overlooking the tidy backyard. Adjacent to the East Fork Mine Creek trail, part of the Capital Area Greenway that winds throughout this popular neighborhood!
Zillow last checked: 10 hours ago
Listing updated: February 18, 2025 at 06:22am
Listed by:
Kendra Kohut 919-600-9961,
Long & Foster Real Estate INC/Raleigh
Bought with:
Non Member
Non Member Office
Source: Doorify MLS,MLS#: 10047141
Facts & features
Interior
Bedrooms & bathrooms
- Bedrooms: 3
- Bathrooms: 2
- Full bathrooms: 2
Heating
- Central, Forced Air, Natural Gas
Cooling
- Ceiling Fan(s), Central Air
Appliances
- Included: Dishwasher, Dryer, Electric Cooktop, Electric Oven, Electric Water Heater, Free-Standing Refrigerator, Washer
- Laundry: In Hall, Laundry Closet
Features
- Bathtub/Shower Combination, Ceiling Fan(s), Crown Molding, Double Vanity, Eat-in Kitchen, Entrance Foyer, Walk-In Closet(s), Walk-In Shower
- Flooring: Carpet, Ceramic Tile, Simulated Wood, Wood
- Doors: Sliding Doors, Storm Door(s)
- Basement: Dirt Floor, Exterior Entry, Crawl Space
- Number of fireplaces: 1
- Fireplace features: Family Room, Gas Log, Masonry
Interior area
- Total structure area: 1,666
- Total interior livable area: 1,666 sqft
- Finished area above ground: 1,666
- Finished area below ground: 0
Property
Parking
- Total spaces: 2
- Parking features: Concrete, Driveway
- Uncovered spaces: 2
Accessibility
- Accessibility features: Accessible Approach with Ramp, Accessible Bedroom, Accessible Central Living Area, Accessible Closets, Accessible Full Bath, Accessible Hallway(s), Accessible Kitchen, Accessible Washer/Dryer, Level Flooring, Standby Generator
Features
- Levels: One
- Stories: 1
- Patio & porch: Awning(s), Deck, Front Porch, Screened, Side Porch
- Exterior features: Awning(s)
- Pool features: Swimming Pool Com/Fee
- Fencing: Back Yard, Fenced, Other
- Has view: Yes
- View description: Creek/Stream
- Has water view: Yes
- Water view: Creek/Stream
Lot
- Size: 0.35 Acres
- Dimensions: 113 x 159 x 75 x 169
- Features: Back Yard, Hardwood Trees, Landscaped, Wooded
Details
- Parcel number: 1707.08789748.000
- Special conditions: Standard
Construction
Type & style
- Home type: SingleFamily
- Architectural style: Ranch
- Property subtype: Single Family Residence, Residential
Materials
- Frame, Wood Siding
- Foundation: Pillar/Post/Pier
- Roof: Shingle
Condition
- New construction: No
- Year built: 1979
Utilities & green energy
- Sewer: Public Sewer
- Water: Public
- Utilities for property: Cable Available, Electricity Connected, Natural Gas Connected, Phone Available, Sewer Connected, Water Connected
Community & neighborhood
Location
- Region: Raleigh
- Subdivision: Summerfield North
HOA & financial
HOA
- Has HOA: Yes
- HOA fee: $48 monthly
- Services included: Unknown
Other
Other facts
- Road surface type: Asphalt, Paved
Price history
| Date | Event | Price |
|---|---|---|
| 9/21/2025 | Listing removed | $3,200$2/sqft |
Source: Doorify MLS #10115520 Report a problem | ||
| 8/13/2025 | Listed for rent | $3,200-5.9%$2/sqft |
Source: Doorify MLS #10115520 Report a problem | ||
| 8/1/2025 | Listing removed | $3,400$2/sqft |
Source: Doorify MLS #10099082 Report a problem | ||
| 7/3/2025 | Price change | $3,400-5.6%$2/sqft |
Source: Doorify MLS #10099082 Report a problem | ||
| 5/28/2025 | Listed for rent | $3,600$2/sqft |
Source: Doorify MLS #10099082 Report a problem | ||
Public tax history
| Year | Property taxes | Tax assessment |
|---|---|---|
| 2025 | $3,995 +0.4% | $455,845 |
| 2024 | $3,979 +21.9% | $455,845 +53.1% |
| 2023 | $3,265 +7.6% | $297,688 |
Find assessor info on the county website
Neighborhood: North Raleigh
Nearby schools
GreatSchools rating
- 7/10North Ridge ElementaryGrades: PK-5Distance: 0.9 mi
- 8/10West Millbrook MiddleGrades: 6-8Distance: 0.3 mi
- 6/10Sanderson HighGrades: 9-12Distance: 2 mi
Schools provided by the listing agent
- Elementary: Wake - North Ridge
- Middle: Wake - West Millbrook
- High: Wake - Sanderson
Source: Doorify MLS. This data may not be complete. We recommend contacting the local school district to confirm school assignments for this home.
Get a cash offer in 3 minutes
Find out how much your home could sell for in as little as 3 minutes with a no-obligation cash offer.
Estimated market value$419,300
Get a cash offer in 3 minutes
Find out how much your home could sell for in as little as 3 minutes with a no-obligation cash offer.
Estimated market value
$419,300

