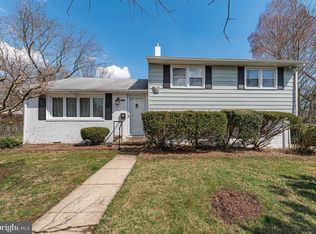Well kept single family home in Thornleigh available for rent, 4 bedrooms and 2.5 baths, Hardwood floors thru out, Neutral paint, replacement windows, Quiet cul-de-sac location, Kitchen with Stainless steel and Granite counters, updated baths, walk out to backyard from Family Room. Move in ready for immediate occupancy. Use LA application and lease. NO VOUCHERS AS PER OWNERS
This property is off market, which means it's not currently listed for sale or rent on Zillow. This may be different from what's available on other websites or public sources.
