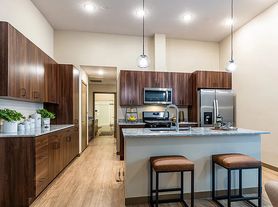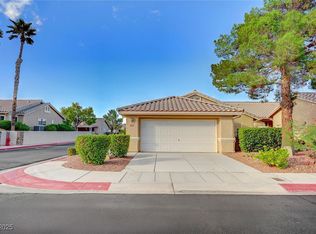This home is located in Northwest with Shopping, restaurants and easy freeway access nearby. The home features an open floor plan with a great room, dining area, open kitchen and a guest bathroom on the 1st floor. The living room has carpeting and the dining area & kitchen has wood! Great property ready for Immediate Move IN!*Property rented in "AS IS" condition. No cosmetic repairs will be automatically repaired or adjusted, although they may be considered at owner's review & approval only. Applicant MUST view property in person prior to applying.*All applicants must have minimum of 650 credit score*Once applicant is approved & the certified security deposit is secured, applicant MUST move in, sign lease & take possession within 15 calendar days.**Tenants responsible to pay a monthly $30-Sewer & $30-Trash & $30 Technology fee, on top of rent. Cats and small dogs (20 lbs or less) allowed. $250 non-refundable pet fee per pet. Max 2.
The data relating to real estate for sale on this web site comes in part from the INTERNET DATA EXCHANGE Program of the Greater Las Vegas Association of REALTORS MLS. Real estate listings held by brokerage firms other than this site owner are marked with the IDX logo.
Information is deemed reliable but not guaranteed.
Copyright 2022 of the Greater Las Vegas Association of REALTORS MLS. All rights reserved.
House for rent
$1,840/mo
8208 Wildwood Glen Dr #0, Las Vegas, NV 89131
3beds
1,384sqft
Price may not include required fees and charges.
Singlefamily
Available now
Cats, dogs OK
Central air, electric
In unit laundry
2 Garage spaces parking
-- Heating
What's special
Open kitchenDining areaGreat roomOpen floor planGuest bathroom
- 52 days |
- -- |
- -- |
Travel times
Looking to buy when your lease ends?
With a 6% savings match, a first-time homebuyer savings account is designed to help you reach your down payment goals faster.
Offer exclusive to Foyer+; Terms apply. Details on landing page.
Facts & features
Interior
Bedrooms & bathrooms
- Bedrooms: 3
- Bathrooms: 3
- Full bathrooms: 2
- 1/2 bathrooms: 1
Cooling
- Central Air, Electric
Appliances
- Included: Dishwasher, Disposal, Dryer, Microwave, Range, Refrigerator, Washer
- Laundry: In Unit
Features
- Flooring: Carpet
Interior area
- Total interior livable area: 1,384 sqft
Video & virtual tour
Property
Parking
- Total spaces: 2
- Parking features: Garage, Private, Covered
- Has garage: Yes
- Details: Contact manager
Features
- Stories: 2
- Exterior features: Architecture Style: Two Story, Garage, Private
Construction
Type & style
- Home type: SingleFamily
- Property subtype: SingleFamily
Condition
- Year built: 2006
Community & HOA
Location
- Region: Las Vegas
Financial & listing details
- Lease term: Contact For Details
Price history
| Date | Event | Price |
|---|---|---|
| 10/15/2025 | Price change | $1,840-1.3%$1/sqft |
Source: LVR #2714191 | ||
| 9/30/2025 | Price change | $1,865+5.1%$1/sqft |
Source: LVR #2714191 | ||
| 9/29/2025 | Price change | $1,775-2.7%$1/sqft |
Source: LVR #2714191 | ||
| 7/18/2025 | Price change | $1,825-1.4%$1/sqft |
Source: LVR #2697900 | ||
| 7/7/2025 | Price change | $1,850-1.3%$1/sqft |
Source: LVR #2697900 | ||

