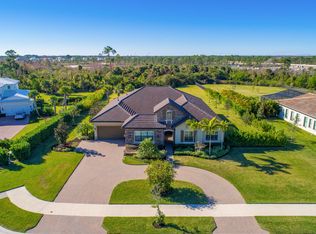Sold for $3,900,000
$3,900,000
8208 SE Red Root Way, Jupiter, FL 33458
6beds
5,226sqft
Single Family Residence
Built in 2015
0.84 Acres Lot
$4,017,200 Zestimate®
$746/sqft
$7,991 Estimated rent
Home value
$4,017,200
$3.82M - $4.22M
$7,991/mo
Zestimate® history
Loading...
Owner options
Explore your selling options
What's special
In the heart of Jupiter you will find this spectacular 6 bedroom tranquil estate built in 2015 in the sought after friendly neighborhood of Prado. Set on almost one acre with a 50ft pool, this home has been transformed by the current owner adding many new upgrades including a brand new custom kitchen and pantry, updated bathrooms, beautiful custom built-ins, reconfigured and new custom his and her closets, all new front to back landscape/irrigation, all new outdoor landscape lighting, expanded pool deck, whole home generator and water filtration system, and the list goes on. Live the amazing Jupiter lifestyle with access to the Bahama blue Atlantic Ocean, boating on the intracoastal, golf, tennis, shopping, restaurants, state parks, and much more.
Zillow last checked: 8 hours ago
Listing updated: April 26, 2024 at 12:46pm
Listed by:
Geraldine Stanko 561-603-6730,
Compass Florida LLC,
Dory Faxon 401-965-7530,
Compass Florida LLC
Bought with:
Jennifer Pritchett PA
RE/MAX Select Group
Source: BeachesMLS,MLS#: RX-10895420 Originating MLS: Beaches MLS
Originating MLS: Beaches MLS
Facts & features
Interior
Bedrooms & bathrooms
- Bedrooms: 6
- Bathrooms: 7
- Full bathrooms: 6
- 1/2 bathrooms: 1
Primary bedroom
- Level: U
- Area: 360
- Dimensions: 20 x 18
Den
- Level: M
- Area: 127.72
- Dimensions: 12.4 x 10.3
Dining room
- Level: M
- Area: 191.41
- Dimensions: 13.11 x 14.6
Kitchen
- Level: M
- Area: 233.28
- Dimensions: 14.4 x 16.2
Living room
- Level: M
- Area: 154
- Dimensions: 14 x 11
Heating
- Central, Electric
Cooling
- Ceiling Fan(s), Central Air, Electric
Appliances
- Included: Cooktop, Dishwasher, Disposal, Dryer, Microwave, Electric Range, Refrigerator, Wall Oven, Washer, Electric Water Heater
- Laundry: Sink, Inside, Laundry Closet
Features
- Built-in Features, Closet Cabinets, Entry Lvl Lvng Area, Entrance Foyer, Kitchen Island, Pantry, Roman Tub, Volume Ceiling, Walk-In Closet(s)
- Flooring: Carpet, Ceramic Tile, Wood
- Windows: Awning, Blinds, Impact Glass, Plantation Shutters, Sliding, Impact Glass (Complete)
Interior area
- Total structure area: 5,965
- Total interior livable area: 5,226 sqft
Property
Parking
- Total spaces: 3
- Parking features: 2+ Spaces, Driveway, Garage - Attached, Auto Garage Open
- Attached garage spaces: 3
- Has uncovered spaces: Yes
Features
- Levels: Multi/Split
- Stories: 2
- Patio & porch: Covered Patio, Open Patio, Open Porch
- Exterior features: Auto Sprinkler, Covered Balcony, Open Balcony, Zoned Sprinkler
- Has private pool: Yes
- Pool features: Child Gate, Equipment Included, Gunite, Heated, In Ground, Salt Water
- Fencing: Fenced
- Has view: Yes
- View description: Pool
- Waterfront features: None
Lot
- Size: 0.84 Acres
- Features: 1/2 to < 1 Acre
- Residential vegetation: Fruit Tree(s)
Details
- Parcel number: 284042004000001200
- Zoning: Res
- Other equipment: Generator, Purifier
Construction
Type & style
- Home type: SingleFamily
- Architectural style: European,Traditional
- Property subtype: Single Family Residence
Materials
- Block, CBS, Concrete
- Roof: Concrete,Flat Tile
Condition
- Resale
- New construction: No
- Year built: 2015
Utilities & green energy
- Sewer: Public Sewer
- Water: Public
- Utilities for property: Cable Connected, Electricity Connected
Community & neighborhood
Security
- Security features: Security Gate, Smoke Detector(s)
Community
- Community features: Bike - Jog, Sidewalks, Street Lights, Gated
Location
- Region: Jupiter
- Subdivision: Prado
HOA & financial
HOA
- Has HOA: Yes
- HOA fee: $351 monthly
- Services included: Common Areas, Reserve Funds, Security, Sewer, Trash
Other fees
- Application fee: $200
Other
Other facts
- Listing terms: Cash,Conventional
Price history
| Date | Event | Price |
|---|---|---|
| 1/9/2026 | Listing removed | $4,399,000$842/sqft |
Source: | ||
| 6/19/2025 | Price change | $4,399,000+1.1%$842/sqft |
Source: | ||
| 4/27/2024 | Pending sale | $4,350,000+11.5%$832/sqft |
Source: | ||
| 4/25/2024 | Sold | $3,900,000-10.3%$746/sqft |
Source: | ||
| 10/6/2023 | Price change | $4,350,000-3.2%$832/sqft |
Source: | ||
Public tax history
| Year | Property taxes | Tax assessment |
|---|---|---|
| 2024 | $30,134 +1.5% | $1,851,463 +3% |
| 2023 | $29,678 +42.4% | $1,797,537 +41.4% |
| 2022 | $20,848 -0.9% | $1,270,875 +3% |
Find assessor info on the county website
Neighborhood: 33458
Nearby schools
GreatSchools rating
- 3/10Hobe Sound Elementary SchoolGrades: PK-5Distance: 6.8 mi
- 4/10Murray Middle SchoolGrades: 6-8Distance: 12 mi
- 5/10South Fork High SchoolGrades: 9-12Distance: 10.1 mi
Schools provided by the listing agent
- Elementary: Hobe Sound Elementary School
- Middle: Murray Middle School
- High: South Fork High School
Source: BeachesMLS. This data may not be complete. We recommend contacting the local school district to confirm school assignments for this home.
Get a cash offer in 3 minutes
Find out how much your home could sell for in as little as 3 minutes with a no-obligation cash offer.
Estimated market value$4,017,200
Get a cash offer in 3 minutes
Find out how much your home could sell for in as little as 3 minutes with a no-obligation cash offer.
Estimated market value
$4,017,200
