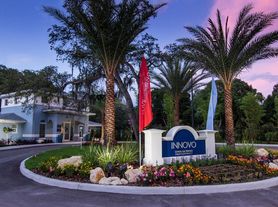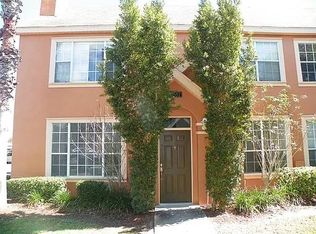This spacious 4-bedroom, 2-bath home offers comfort, functionality, and stunning water views in a peaceful setting located on an oversized lot. A bright front living area greets you upon entry, with a versatile 4th bedroom or office featuring French doors. Continue into the main living room with wood beam accents, built-in shelving flanking an electric fireplace, and sliding doors to a screened patio perfect for relaxing after a long day. The L-shaped kitchen boasts stainless steel appliances, a pantry, and a breakfast nook, with water views from the sink to make meal prep a pleasure. All bedrooms are on the left side of the home, with Bedrooms 2 and 3 across from a full bath with a walk-in shower. The primary suite at the back offers serene water views, a spacious vanity, and a shower/tub combo. Tile flooring runs through the main living areas, with vinyl in the bedrooms. The garage houses the laundry area with washer/dryer, a 2-car parking space, and a water softener system - tenant will be responsible for maintaining salt levels. It's ready for you to move in and start enjoying the lifestyle!
House for rent
$3,000/mo
8208 La Serena Dr, Tampa, FL 33614
4beds
1,741sqft
Price may not include required fees and charges.
Singlefamily
Available now
No pets
Central air
In garage laundry
2 Attached garage spaces parking
Central, fireplace
What's special
Electric fireplaceBreakfast nookOversized lotL-shaped kitchenTile flooringScreened patioStainless steel appliances
- 68 days |
- -- |
- -- |
Travel times
Zillow can help you save for your dream home
With a 6% savings match, a first-time homebuyer savings account is designed to help you reach your down payment goals faster.
Offer exclusive to Foyer+; Terms apply. Details on landing page.
Facts & features
Interior
Bedrooms & bathrooms
- Bedrooms: 4
- Bathrooms: 2
- Full bathrooms: 2
Heating
- Central, Fireplace
Cooling
- Central Air
Appliances
- Included: Dishwasher, Disposal, Dryer, Microwave, Range, Refrigerator, Washer
- Laundry: In Garage, In Unit
Features
- Primary Bedroom Main Floor, View
- Has fireplace: Yes
Interior area
- Total interior livable area: 1,741 sqft
Video & virtual tour
Property
Parking
- Total spaces: 2
- Parking features: Attached, Driveway, Covered
- Has attached garage: Yes
- Details: Contact manager
Features
- Stories: 1
- Exterior features: Covered, Driveway, Electric, Electric Water Heater, Enclosed, Floor Covering: Ceramic, Flooring: Ceramic, Grounds Care included in rent, Heating system: Central, In Garage, Landscaped, Lot Features: Landscaped, Sidewalk, Pets - No, Pond, Primary Bedroom Main Floor, Sidewalk, View Type: Pond, Water Softener
- Has view: Yes
- View description: Water View
- Has water view: Yes
- Water view: Waterfront
Details
- Parcel number: 18282715W000003000080U
Construction
Type & style
- Home type: SingleFamily
- Property subtype: SingleFamily
Condition
- Year built: 1978
Community & HOA
HOA
- Amenities included: Pond Year Round
Location
- Region: Tampa
Financial & listing details
- Lease term: 12 Months
Price history
| Date | Event | Price |
|---|---|---|
| 10/15/2025 | Price change | $3,000-4.8%$2/sqft |
Source: Stellar MLS #TB8416716 | ||
| 9/23/2025 | Price change | $3,150-1.6%$2/sqft |
Source: Stellar MLS #TB8416716 | ||
| 8/28/2025 | Price change | $3,200-1.5%$2/sqft |
Source: Stellar MLS #TB8416716 | ||
| 8/14/2025 | Listed for rent | $3,250+85.7%$2/sqft |
Source: Stellar MLS #TB8416716 | ||
| 1/16/2018 | Listing removed | $1,750$1/sqft |
Source: PEOPLE'S CHOICE REALTY SVC LLC #T2913754 | ||

