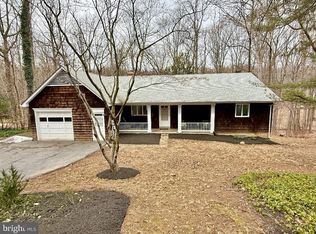Sold for $520,000 on 08/30/23
$520,000
8208 Hilton Rd, Gaithersburg, MD 20882
4beds
2,153sqft
Single Family Residence
Built in 1980
0.75 Acres Lot
$575,000 Zestimate®
$242/sqft
$3,265 Estimated rent
Home value
$575,000
$546,000 - $604,000
$3,265/mo
Zestimate® history
Loading...
Owner options
Explore your selling options
What's special
Great opportunity to own this custom brick rancher with 4 bedrooms and 3 full baths. Hardwood floors throughout first level. Gourmet kitchen with gorgeous granite counter tops, gas cooktop and double ovens. Huge 1st floor family room off kitchen. Formal dining room. New carpeting in all bedrooms. Updated primary bathroom and hall bath with new shower/tub, gorgeous marble floors, new cabinet and light fixtures. Owner is finishing painting in bathrooms. Lower level has huge rec room with brick fireplace. New flooring in rec room in basement. Walkout to the patio and hot tub (as-is)! New roof in 2021. Back-up propane heat. Two large storage sheds and more! Great location and great schools. Convenient to shopping and major commuting routes.
Zillow last checked: 8 hours ago
Listing updated: August 30, 2023 at 09:45am
Listed by:
Tammy Durbin 240-405-3118,
Long & Foster Real Estate, Inc.,
Co-Listing Agent: Kristen Durbin 240-520-7381,
Long & Foster Real Estate, Inc.
Bought with:
Rosie Tomlinson, 673325
Turning Point Real Estate
Source: Bright MLS,MLS#: MDMC2100752
Facts & features
Interior
Bedrooms & bathrooms
- Bedrooms: 4
- Bathrooms: 3
- Full bathrooms: 3
- Main level bathrooms: 2
- Main level bedrooms: 3
Basement
- Area: 1346
Heating
- Forced Air, Electric
Cooling
- Central Air, Electric
Appliances
- Included: Dishwasher, Cooktop, Dryer, Ice Maker, Self Cleaning Oven, Range Hood, Refrigerator, Stainless Steel Appliance(s), Washer, Electric Water Heater
Features
- Built-in Features, Breakfast Area, Ceiling Fan(s), Dining Area, Entry Level Bedroom, Family Room Off Kitchen, Open Floorplan, Formal/Separate Dining Room, Kitchen - Gourmet, Primary Bath(s), Recessed Lighting
- Flooring: Carpet, Hardwood, Marble, Wood
- Basement: Other,Full,Heated,Improved,Interior Entry,Partially Finished,Rear Entrance
- Has fireplace: No
Interior area
- Total structure area: 2,692
- Total interior livable area: 2,153 sqft
- Finished area above ground: 1,346
- Finished area below ground: 807
Property
Parking
- Total spaces: 2
- Parking features: Built In, Garage Faces Front, Attached, Driveway
- Attached garage spaces: 2
- Has uncovered spaces: Yes
Accessibility
- Accessibility features: None
Features
- Levels: Two
- Stories: 2
- Pool features: None
Lot
- Size: 0.75 Acres
Details
- Additional structures: Above Grade, Below Grade
- Parcel number: 161200950937
- Zoning: RC
- Special conditions: Standard
Construction
Type & style
- Home type: SingleFamily
- Architectural style: Ranch/Rambler
- Property subtype: Single Family Residence
Materials
- Frame
- Foundation: Other
Condition
- New construction: No
- Year built: 1980
Utilities & green energy
- Sewer: Septic Exists, Private Septic Tank
- Water: Well
Community & neighborhood
Location
- Region: Gaithersburg
- Subdivision: Upper Seneca Crest
Other
Other facts
- Listing agreement: Exclusive Right To Sell
- Ownership: Fee Simple
Price history
| Date | Event | Price |
|---|---|---|
| 8/30/2023 | Sold | $520,000+1%$242/sqft |
Source: | ||
| 8/24/2023 | Pending sale | $515,000$239/sqft |
Source: | ||
| 7/31/2023 | Contingent | $515,000$239/sqft |
Source: | ||
| 7/18/2023 | Listed for sale | $515,000+1.2%$239/sqft |
Source: | ||
| 7/29/2022 | Listing removed | $509,000$236/sqft |
Source: | ||
Public tax history
| Year | Property taxes | Tax assessment |
|---|---|---|
| 2025 | $5,021 +3.2% | $444,600 +5.2% |
| 2024 | $4,865 +3.8% | $422,600 +3.9% |
| 2023 | $4,685 +8.7% | $406,600 +4.1% |
Find assessor info on the county website
Neighborhood: 20882
Nearby schools
GreatSchools rating
- 7/10Clearspring Elementary SchoolGrades: PK-5Distance: 2 mi
- 6/10John T. Baker Middle SchoolGrades: 6-8Distance: 2.8 mi
- 8/10Damascus High SchoolGrades: 9-12Distance: 2.7 mi
Schools provided by the listing agent
- District: Montgomery County Public Schools
Source: Bright MLS. This data may not be complete. We recommend contacting the local school district to confirm school assignments for this home.

Get pre-qualified for a loan
At Zillow Home Loans, we can pre-qualify you in as little as 5 minutes with no impact to your credit score.An equal housing lender. NMLS #10287.
Sell for more on Zillow
Get a free Zillow Showcase℠ listing and you could sell for .
$575,000
2% more+ $11,500
With Zillow Showcase(estimated)
$586,500