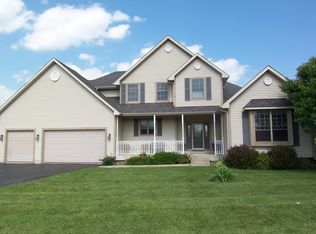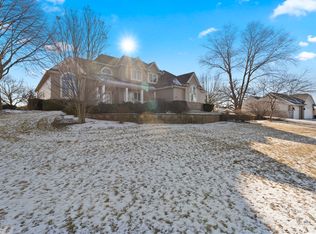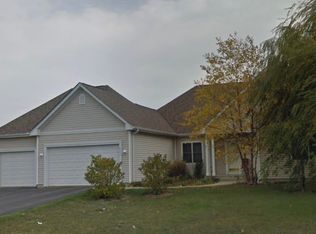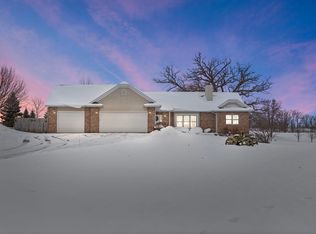Closed
$505,000
8208 Eagle Rdg, Spring Grove, IL 60081
5beds
3,826sqft
Single Family Residence
Built in 2003
1.73 Acres Lot
$575,600 Zestimate®
$132/sqft
$4,839 Estimated rent
Home value
$575,600
$547,000 - $604,000
$4,839/mo
Zestimate® history
Loading...
Owner options
Explore your selling options
What's special
Cape Cods are the MOST charming of all - but don't mistake charming for small! Situated on 1.73 acres and a stone's throw from Thelen Park, this CUSTOM Built Beauty with 2x6 construction, Marvin LowE Windows and is MOVE-IN ready! Spacious 3,600+ square foot & room to expand - this home features a FULL BRICK paved driveway, 3 car radiant HEATED garage and the classic stairs from Garage to Basement & potentially, first floor to Attic. The SUNROOM might also be your Favorite room - the perfect place to Dine, Wine or Chill. Clear Maple HARDWOOD floors throughout the first AND second floor, Separate Dining Room with FLEXIBLE space to expand as you need and your new Schonbek Chandelier. Generous living room features a Gas-Start Wood burning STONE Fireplace - perfect for gathering. The COOK'S Kitchen features custom Legacy Cabinetry, including glass doors and an oversized island. Loads of can lights, over cabinet lighting & all the extras. FIRST-FLOOR primary bedroom suite includes a walk-in closet and a luxury en-suite bathroom with a SANI JET tub, separate shower, and DUAL Alder vanities with Marble tops. The Suite also features access to the backyard patio. Additionally, the first floor also accommodates a well-sized office/study room, Mud room/drop zone and powder bathroom. The second floor offers two additional bedrooms, a full bathroom, and a HUGE bonus room. Sellers were going to build a staircase leading up to the additional attic space turning that into another living quarter never got the chance to! Furthermore, the 2,000 square foot unfinished basement is roughed in for an additional bathroom. NEW ROOF in 2022. Just a hop, skip to Spring Grove Elementary & Horse Fair Park and local shopping. Only 10 minutes to Fox Lake METRA Train & 20 minutes away from Lake Geneva Summer Fun!
Zillow last checked: 8 hours ago
Listing updated: September 03, 2023 at 01:00am
Listing courtesy of:
Kim Keefe 815-790-4852,
Compass,
Arielle Parrish 847-313-0315,
Compass
Bought with:
Mary Zoubouridis, ABR,GRI
Realta Real Estate
Source: MRED as distributed by MLS GRID,MLS#: 11757260
Facts & features
Interior
Bedrooms & bathrooms
- Bedrooms: 5
- Bathrooms: 4
- Full bathrooms: 3
- 1/2 bathrooms: 1
Primary bedroom
- Features: Flooring (Hardwood), Bathroom (Full, Double Sink, Whirlpool & Sep Shwr)
- Level: Main
- Area: 323 Square Feet
- Dimensions: 19X17
Bedroom 2
- Features: Flooring (Hardwood)
- Level: Main
- Area: 121 Square Feet
- Dimensions: 11X11
Bedroom 3
- Features: Flooring (Hardwood)
- Level: Main
- Area: 121 Square Feet
- Dimensions: 11X11
Bedroom 4
- Features: Flooring (Hardwood)
- Level: Second
- Area: 156 Square Feet
- Dimensions: 13X12
Bedroom 5
- Features: Flooring (Hardwood)
- Level: Second
- Area: 117 Square Feet
- Dimensions: 13X09
Dining room
- Features: Flooring (Hardwood)
- Level: Main
- Area: 110 Square Feet
- Dimensions: 11X10
Family room
- Features: Flooring (Hardwood)
- Level: Second
- Area: 304 Square Feet
- Dimensions: 19X16
Other
- Features: Flooring (Ceramic Tile)
- Level: Main
- Area: 240 Square Feet
- Dimensions: 20X12
Kitchen
- Features: Kitchen (Eating Area-Table Space, Island, Custom Cabinetry), Flooring (Hardwood)
- Level: Main
- Area: 396 Square Feet
- Dimensions: 22X18
Laundry
- Features: Flooring (Ceramic Tile)
- Level: Main
- Area: 88 Square Feet
- Dimensions: 11X08
Living room
- Features: Flooring (Hardwood)
- Level: Main
- Area: 340 Square Feet
- Dimensions: 20X17
Heating
- Natural Gas, Forced Air, Radiant, Sep Heating Systems - 2+, Indv Controls, Zoned
Cooling
- Central Air
Appliances
- Included: Microwave, Refrigerator, Washer, Dryer, Water Softener Owned, Gas Cooktop, Oven, Multiple Water Heaters
- Laundry: Main Level, In Unit, Sink
Features
- 1st Floor Bedroom, 1st Floor Full Bath, Walk-In Closet(s), High Ceilings, Separate Dining Room, Workshop
- Flooring: Hardwood
- Windows: Skylight(s)
- Basement: Unfinished,Bath/Stubbed,8 ft + pour,Walk-Up Access,Full
- Attic: Unfinished
- Number of fireplaces: 1
- Fireplace features: Wood Burning, Gas Starter, Living Room
Interior area
- Total structure area: 2,366
- Total interior livable area: 3,826 sqft
Property
Parking
- Total spaces: 3
- Parking features: Brick Driveway, Side Driveway, Garage Door Opener, Heated Garage, On Site, Garage Owned, Attached, Garage
- Attached garage spaces: 3
- Has uncovered spaces: Yes
Accessibility
- Accessibility features: No Disability Access
Features
- Stories: 2
- Patio & porch: Patio
- Has view: Yes
Lot
- Size: 1.73 Acres
- Dimensions: 75 X 388 X 299 X 497
- Features: Cul-De-Sac, Level, Pie Shaped Lot, Views
Details
- Parcel number: 0424376008
- Special conditions: None
- Other equipment: Water-Softener Owned, TV-Cable, Ceiling Fan(s), Sump Pump
Construction
Type & style
- Home type: SingleFamily
- Architectural style: Cape Cod
- Property subtype: Single Family Residence
Materials
- Aluminum Siding, Stone
- Foundation: Concrete Perimeter
- Roof: Asphalt
Condition
- New construction: No
- Year built: 2003
Details
- Builder model: CUSTOM CAPE COD
Utilities & green energy
- Electric: Circuit Breakers, 200+ Amp Service
- Sewer: Septic Tank
- Water: Well
Community & neighborhood
Security
- Security features: Carbon Monoxide Detector(s)
Community
- Community features: Park
Location
- Region: Spring Grove
- Subdivision: Whitetail Crossing
Other
Other facts
- Listing terms: VA
- Ownership: Fee Simple
Price history
| Date | Event | Price |
|---|---|---|
| 9/1/2023 | Sold | $505,000-5.6%$132/sqft |
Source: | ||
| 8/8/2023 | Contingent | $535,000$140/sqft |
Source: | ||
| 4/14/2023 | Price change | $535,000+25376.2%$140/sqft |
Source: | ||
| 2/26/2015 | Listing removed | $2,100$1/sqft |
Source: BHHS #08795055 Report a problem | ||
| 2/26/2015 | Pending sale | $2,100-99.5%$1/sqft |
Source: Berkshire Hathaway HomeServices Visions Realty #08795055 Report a problem | ||
Public tax history
| Year | Property taxes | Tax assessment |
|---|---|---|
| 2024 | $12,053 -3.4% | $166,841 +9.4% |
| 2023 | $12,473 +4.9% | $152,519 +11.1% |
| 2022 | $11,895 +3% | $137,330 +4.2% |
Find assessor info on the county website
Neighborhood: 60081
Nearby schools
GreatSchools rating
- 4/10Spring Grove Elementary SchoolGrades: PK-5Distance: 0.6 mi
- 6/10Nippersink Middle SchoolGrades: 6-8Distance: 3.4 mi
- 8/10Richmond-Burton High SchoolGrades: 9-12Distance: 3 mi
Schools provided by the listing agent
- Elementary: Spring Grove Elementary School
- Middle: Nippersink Middle School
- High: Richmond-Burton Community High S
- District: 2
Source: MRED as distributed by MLS GRID. This data may not be complete. We recommend contacting the local school district to confirm school assignments for this home.
Get a cash offer in 3 minutes
Find out how much your home could sell for in as little as 3 minutes with a no-obligation cash offer.
Estimated market value$575,600
Get a cash offer in 3 minutes
Find out how much your home could sell for in as little as 3 minutes with a no-obligation cash offer.
Estimated market value
$575,600



