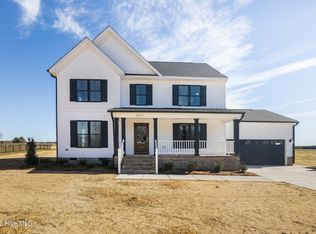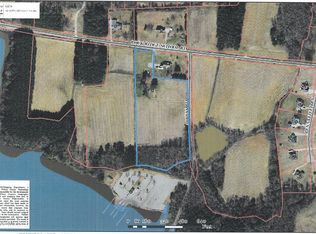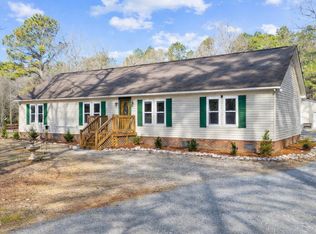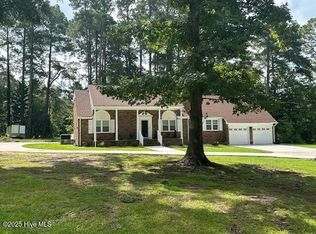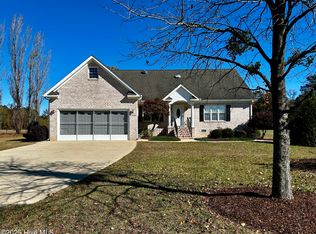LOCATION, LOCATION, LOCATION!! Rock Ridge/Sims area. Near Buckhorn Reservoir!3BR/2.5BA and over 2800 SF; 2 car garage with permanent stairway to unfinished attic. One owner home with rocking chair front porch, deck and office.
For sale
$450,000
8207 Rock Ridge School Road, Sims, NC 27880
3beds
2,850sqft
Est.:
Single Family Residence
Built in 2000
1.48 Acres Lot
$432,500 Zestimate®
$158/sqft
$-- HOA
What's special
- 44 days |
- 882 |
- 17 |
Zillow last checked: 8 hours ago
Listing updated: January 09, 2026 at 08:59am
Listed by:
Harry Gauss 252-903-9900,
First Wilson Properties
Source: Hive MLS,MLS#: 100547963 Originating MLS: Wilson Board of Realtors
Originating MLS: Wilson Board of Realtors
Tour with a local agent
Facts & features
Interior
Bedrooms & bathrooms
- Bedrooms: 3
- Bathrooms: 3
- Full bathrooms: 2
- 1/2 bathrooms: 1
Rooms
- Room types: Master Bedroom, Bedroom 1, Bedroom 2, Dining Room, Family Room, Office, Living Room, Laundry
Primary bedroom
- Level: First
Bedroom 1
- Level: Second
Bedroom 2
- Level: Second
Dining room
- Level: First
Family room
- Level: First
Kitchen
- Level: First
Laundry
- Level: First
Living room
- Level: First
Office
- Level: First
Heating
- Propane, Electric, Forced Air, Heat Pump
Cooling
- Central Air
Appliances
- Included: Electric Oven, Built-In Microwave, Dishwasher
- Laundry: Laundry Room
Features
- Master Downstairs, Walk-in Closet(s), Kitchen Island, Walk-In Closet(s)
- Flooring: LVT/LVP, Carpet, Vinyl
- Basement: None
- Attic: Permanent Stairs
Interior area
- Total structure area: 2,850
- Total interior livable area: 2,850 sqft
Property
Parking
- Total spaces: 2
- Parking features: Aggregate
Features
- Levels: One and One Half
- Patio & porch: Covered, Deck, Porch
- Pool features: None
- Fencing: None
- Has view: Yes
- View description: See Remarks
- Frontage type: See Remarks
Lot
- Size: 1.48 Acres
- Dimensions: 287.84 x 221.08 x 300.28 x 221.07
- Features: Corner Lot
Details
- Parcel number: 2761015842.000
- Zoning: SFR
- Special conditions: Standard
Construction
Type & style
- Home type: SingleFamily
- Property subtype: Single Family Residence
Materials
- Vinyl Siding
- Foundation: Crawl Space
- Roof: Composition
Condition
- New construction: No
- Year built: 2000
Utilities & green energy
- Sewer: Septic Tank
- Water: Well
- Utilities for property: See Remarks
Community & HOA
Community
- Subdivision: Wilson County
HOA
- Has HOA: No
Location
- Region: Sims
Financial & listing details
- Price per square foot: $158/sqft
- Tax assessed value: $338,535
- Annual tax amount: $2,380
- Date on market: 1/8/2026
- Cumulative days on market: 44 days
- Listing agreement: Exclusive Right To Sell
- Listing terms: Cash
Estimated market value
$432,500
$411,000 - $454,000
$2,859/mo
Price history
Price history
| Date | Event | Price |
|---|---|---|
| 1/8/2026 | Listed for sale | $450,000-49.4%$158/sqft |
Source: | ||
| 11/2/2025 | Listing removed | $889,000$312/sqft |
Source: | ||
| 9/8/2025 | Listed for sale | $889,000$312/sqft |
Source: | ||
| 9/1/2025 | Listing removed | $889,000$312/sqft |
Source: | ||
| 7/14/2025 | Price change | $889,000-1.1%$312/sqft |
Source: | ||
| 3/17/2025 | Listed for sale | $899,000$315/sqft |
Source: | ||
| 1/17/2025 | Listing removed | $899,000$315/sqft |
Source: | ||
| 9/13/2024 | Price change | $899,000-5.4%$315/sqft |
Source: | ||
| 8/16/2024 | Listed for sale | $950,000$333/sqft |
Source: | ||
| 7/15/2024 | Listing removed | -- |
Source: | ||
| 7/9/2024 | Price change | $950,000-3%$333/sqft |
Source: | ||
| 5/20/2024 | Price change | $979,000-10.2%$344/sqft |
Source: | ||
| 4/26/2024 | Price change | $1,090,000-5.1%$382/sqft |
Source: | ||
| 4/8/2024 | Listed for sale | $1,149,000+23.5%$403/sqft |
Source: | ||
| 11/3/2022 | Listing removed | -- |
Source: | ||
| 10/14/2022 | Listed for sale | $930,000$326/sqft |
Source: | ||
Public tax history
Public tax history
| Year | Property taxes | Tax assessment |
|---|---|---|
| 2024 | $2,336 +34% | $338,535 +65.4% |
| 2023 | $1,744 | $204,680 |
| 2022 | $1,744 +0.6% | $204,680 |
| 2021 | $1,734 | $204,680 |
| 2020 | $1,734 +2.1% | $204,680 |
| 2019 | $1,699 -2% | $204,680 |
| 2018 | $1,734 +2.1% | $204,680 |
| 2017 | $1,699 | $204,680 |
| 2016 | $1,699 -9% | $204,680 -9% |
| 2015 | $1,868 -1.8% | $225,040 |
| 2014 | $1,903 +1.9% | $225,040 |
| 2011 | $1,868 | $225,040 |
| 2010 | $1,868 | $225,040 |
Find assessor info on the county website
BuyAbility℠ payment
Est. payment
$2,438/mo
Principal & interest
$2100
Property taxes
$338
Climate risks
Neighborhood: 27880
Nearby schools
GreatSchools rating
- 9/10Rock Ridge ElementaryGrades: K-5Distance: 3.1 mi
- 4/10Springfield MiddleGrades: 6-8Distance: 5.5 mi
- 5/10James Hunt HighGrades: 9-12Distance: 7.1 mi
Schools provided by the listing agent
- Elementary: Rock Ridge
- Middle: Springfield
- High: Hunt
Source: Hive MLS. This data may not be complete. We recommend contacting the local school district to confirm school assignments for this home.
