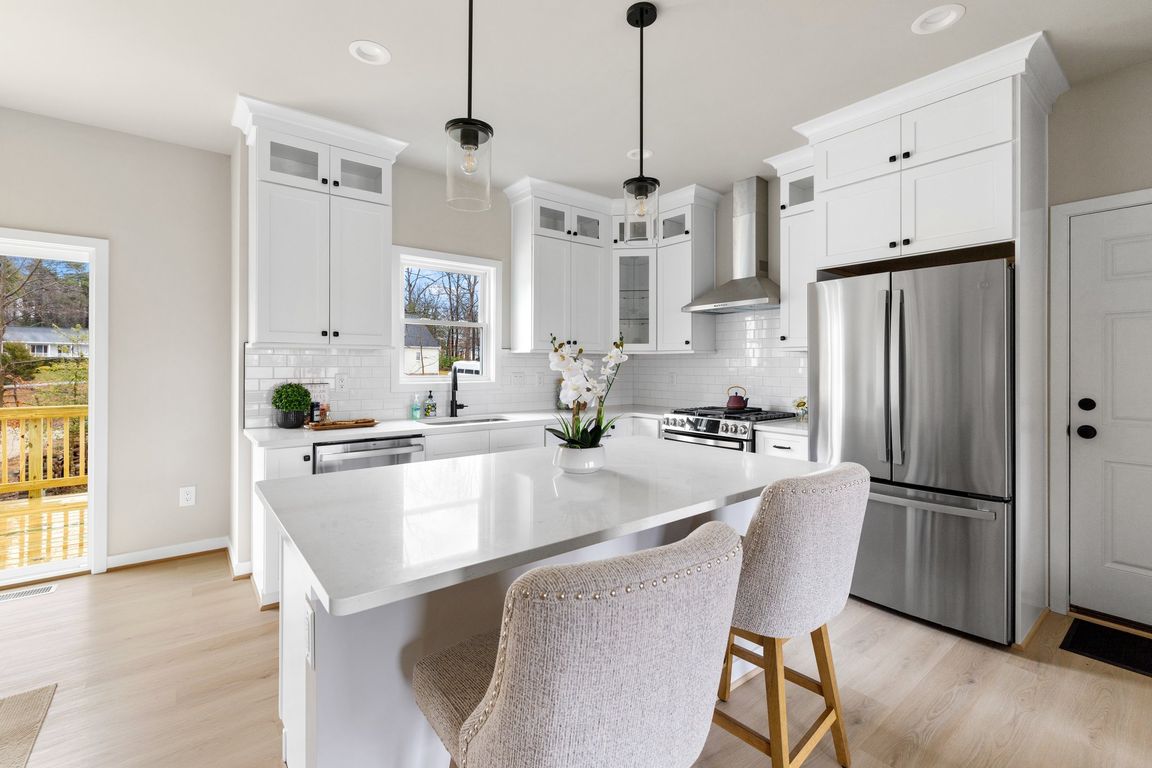
New construction
$675,000
5beds
4,050sqft
8207 Excaliber Pl, Richmond, VA 23237
5beds
4,050sqft
Single family residence
Built in 2025
2 Attached garage spaces
$167 price/sqft
$100 quarterly HOA fee
What's special
Cozy fireplaceFirst-floor primary suiteFinished basementRecreation roomOpen-concept living spacesStunning lvp flooringPrivate bedroom
Experience the St. Clare at Kings Park! Discover the elegance and versatility of our furnished model home, featuring a first-floor primary suite and flexible floor plan options designed to fit your lifestyle. From the charming full front porch to the open-concept living spaces, every detail balances style, function, and comfort. Inside, a warm ...
- 308 days |
- 648 |
- 32 |
Source: CVRMLS,MLS#: 2502666 Originating MLS: Central Virginia Regional MLS
Originating MLS: Central Virginia Regional MLS
Travel times
Kitchen
Living Room
Dining Room
Zillow last checked: 8 hours ago
Listing updated: December 07, 2025 at 02:09pm
Listed by:
Lauren Renschler (804)402-4974,
Long & Foster REALTORS,
Kyle Yeatman 804-516-6413,
Long & Foster REALTORS
Source: CVRMLS,MLS#: 2502666 Originating MLS: Central Virginia Regional MLS
Originating MLS: Central Virginia Regional MLS
Facts & features
Interior
Bedrooms & bathrooms
- Bedrooms: 5
- Bathrooms: 5
- Full bathrooms: 4
- 1/2 bathrooms: 1
Primary bedroom
- Description: LVP, dual WIC, tub and tile shower
- Level: First
- Dimensions: 15.0 x 15.9
Bedroom 2
- Description: carpet, hall bath access
- Level: Second
- Dimensions: 10.10 x 15.4
Bedroom 3
- Description: carpet, hall bath access
- Level: Second
- Dimensions: 10.10 x 13.6
Bedroom 4
- Description: carpet, hall bath access
- Level: Second
- Dimensions: 13.0 x 19.0
Bedroom 5
- Description: carpet, access to full bath
- Level: Basement
- Dimensions: 15.8 x 11.7
Additional room
- Description: storage area
- Level: Basement
- Dimensions: 10.8 x 15.4
Additional room
- Description: access to second level porch
- Level: Second
- Dimensions: 5.3 x 9.8
Family room
- Description: LVP, fireplace, built ins
- Level: First
- Dimensions: 21.6 x 13.6
Other
- Description: Tub & Shower
- Level: Basement
Other
- Description: Tub & Shower
- Level: First
Other
- Description: Tub & Shower
- Level: Second
Half bath
- Level: First
Kitchen
- Description: large quartz island, ss appliances
- Level: First
- Dimensions: 11.0 x 13.6
Recreation
- Description: carpet
- Level: Basement
- Dimensions: 21.2 x 30.0
Sitting room
- Description: eat in kitchen area
- Level: First
- Dimensions: 15.6 x 9.6
Heating
- Electric, Natural Gas, Zoned
Cooling
- Zoned
Appliances
- Included: Dishwasher, Gas Cooking, Disposal, Microwave, Refrigerator
Features
- Double Vanity, Eat-in Kitchen, Fireplace, Granite Counters, Bath in Primary Bedroom, Main Level Primary, Pantry, Walk-In Closet(s)
- Flooring: Ceramic Tile, Partially Carpeted, Vinyl
- Basement: Full,Finished,Walk-Out Access
- Attic: Access Only
- Number of fireplaces: 1
- Fireplace features: Gas
Interior area
- Total interior livable area: 4,050 sqft
- Finished area above ground: 2,881
- Finished area below ground: 1,169
Video & virtual tour
Property
Parking
- Total spaces: 2
- Parking features: Attached, Garage
- Attached garage spaces: 2
Features
- Levels: Three Or More
- Stories: 3
- Patio & porch: Balcony, Front Porch
- Pool features: None
- Fencing: None
Details
- Parcel number: 779672281100000
- Special conditions: Corporate Listing
Construction
Type & style
- Home type: SingleFamily
- Architectural style: Two Story
- Property subtype: Single Family Residence
Materials
- Drywall, Frame, Stone, Vinyl Siding
- Roof: Shingle
Condition
- New Construction
- New construction: Yes
- Year built: 2025
Utilities & green energy
- Sewer: Public Sewer
- Water: Public
Community & HOA
Community
- Features: Common Grounds/Area
- Security: Smoke Detector(s)
- Subdivision: Kings Park
HOA
- Has HOA: Yes
- Services included: Common Areas
- HOA fee: $100 quarterly
Location
- Region: Richmond
Financial & listing details
- Price per square foot: $167/sqft
- Tax assessed value: $60,000
- Annual tax amount: $534
- Date on market: 2/2/2025
- Ownership: Corporate
- Ownership type: Corporation