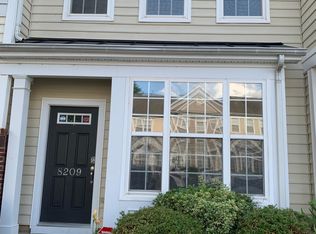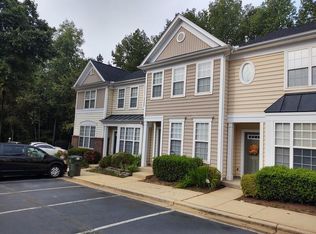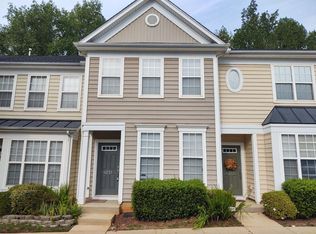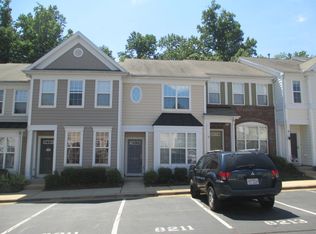Sold for $310,000
$310,000
8207 City Loft Ct, Raleigh, NC 27613
2beds
1,326sqft
Townhouse, Residential
Built in 2003
1,742.4 Square Feet Lot
$305,400 Zestimate®
$234/sqft
$1,709 Estimated rent
Home value
$305,400
$290,000 - $321,000
$1,709/mo
Zestimate® history
Loading...
Owner options
Explore your selling options
What's special
Welcome to this beautifully updated 2-bedroom, 2.5-bathroom end-unit townhome nestled in a quiet cul-de-sac. Featuring brand new LVP flooring on the main level, fresh carpet upstairs, and all-new interior paint, this move-in ready home offers comfort and style. The spacious primary suite boasts vaulted ceilings, a walk-in closet, and a private en-suite bath. Enjoy added privacy with a wooded backyard and an open grassy area beside the home—perfect for relaxing or outdoor activities. Convenient visitor parking is located just steps away. Ideally located less than 15 minutes from RDU Airport, Brier Creek Commons, and RTP. Investors welcome!
Zillow last checked: 8 hours ago
Listing updated: October 28, 2025 at 01:05am
Listed by:
Chelsea Jones 919-413-9851,
DASH Carolina
Bought with:
Grey Seate, 191622
ERA Live Moore
Source: Doorify MLS,MLS#: 10101592
Facts & features
Interior
Bedrooms & bathrooms
- Bedrooms: 2
- Bathrooms: 3
- Full bathrooms: 2
- 1/2 bathrooms: 1
Heating
- Forced Air, Natural Gas
Cooling
- Central Air
Appliances
- Included: Dishwasher, Disposal, Dryer, Electric Range, Gas Water Heater, Ice Maker, Microwave, Refrigerator, Stainless Steel Appliance(s), Washer
- Laundry: Laundry Room, Upper Level
Features
- Ceiling Fan(s), Granite Counters, Pantry, Walk-In Closet(s)
- Flooring: Carpet, Vinyl, Tile
Interior area
- Total structure area: 1,326
- Total interior livable area: 1,326 sqft
- Finished area above ground: 1,326
- Finished area below ground: 0
Property
Parking
- Total spaces: 2
- Parking features: Assigned, Parking Lot
Features
- Levels: Two
- Stories: 2
- Exterior features: Rain Gutters
- Has view: Yes
Lot
- Size: 1,742 sqft
Details
- Parcel number: 0777872850
- Special conditions: Standard
Construction
Type & style
- Home type: Townhouse
- Architectural style: Transitional
- Property subtype: Townhouse, Residential
Materials
- Brick, Vinyl Siding
- Foundation: Slab
- Roof: Shingle
Condition
- New construction: No
- Year built: 2003
Utilities & green energy
- Sewer: Public Sewer
- Water: Public
Community & neighborhood
Location
- Region: Raleigh
- Subdivision: Cornerstone Park Townhomes
HOA & financial
HOA
- Has HOA: Yes
- HOA fee: $165 monthly
- Amenities included: Clubhouse, Pool
- Services included: Maintenance Grounds, Maintenance Structure
Other financial information
- Additional fee information: Second HOA Fee $540 Annually
Price history
| Date | Event | Price |
|---|---|---|
| 7/15/2025 | Sold | $310,000-1.6%$234/sqft |
Source: | ||
| 6/18/2025 | Pending sale | $315,000$238/sqft |
Source: | ||
| 6/7/2025 | Listed for sale | $315,000+82.1%$238/sqft |
Source: | ||
| 9/12/2016 | Sold | $173,000+13.1%$130/sqft |
Source: | ||
| 12/20/2006 | Sold | $153,000+12.5%$115/sqft |
Source: Public Record Report a problem | ||
Public tax history
| Year | Property taxes | Tax assessment |
|---|---|---|
| 2025 | $2,840 +0.4% | $323,308 |
| 2024 | $2,828 +19.7% | $323,308 +50.4% |
| 2023 | $2,363 +7.6% | $214,914 |
Find assessor info on the county website
Neighborhood: Northwest Raleigh
Nearby schools
GreatSchools rating
- 6/10Leesville Road ElementaryGrades: K-5Distance: 1 mi
- 10/10Leesville Road MiddleGrades: 6-8Distance: 1 mi
- 9/10Leesville Road HighGrades: 9-12Distance: 1 mi
Schools provided by the listing agent
- Elementary: Wake - Leesville Road
- Middle: Wake - Leesville Road
- High: Wake - Leesville Road
Source: Doorify MLS. This data may not be complete. We recommend contacting the local school district to confirm school assignments for this home.
Get a cash offer in 3 minutes
Find out how much your home could sell for in as little as 3 minutes with a no-obligation cash offer.
Estimated market value$305,400
Get a cash offer in 3 minutes
Find out how much your home could sell for in as little as 3 minutes with a no-obligation cash offer.
Estimated market value
$305,400



