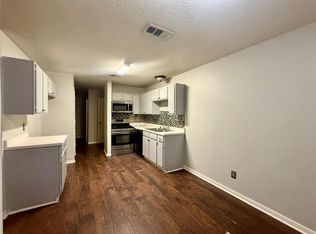This beautifully maintained 4-bedroom, 2.5-bath home combines elegance with everyday functionality and features no carpet throughout. Bathed in natural light, the spacious family room boasts a cozy fireplace and charming arched entryways, seamlessly connecting to the stylish Shaker-style kitchen with a breakfast bar and ample cabinetry. Double French doors lead into a formal dining room, ideal for hosting special gatherings. The serene primary suite offers views of lush greenery and includes a luxurious en-suite bath with a soaking tub, a separate glass-enclosed shower, and dual vanities. Upstairs, a generous game room provides the perfect retreat, along with well-sized secondary bedrooms for family or guests. Step outside to enjoy a large, fenced backyard, ideal for outdoor entertaining or relaxing, plus a two-car garage for added convenience. This home offers both comfort and charm in every detail.
Copyright notice - Data provided by HAR.com 2022 - All information provided should be independently verified.
House for rent
$2,300/mo
8207 Aliso Canyon Ln, Houston, TX 77083
4beds
2,201sqft
Price may not include required fees and charges.
Singlefamily
Available now
-- Pets
Electric
Gas dryer hookup laundry
2 Attached garage spaces parking
Electric, fireplace
What's special
Cozy fireplaceStylish shaker-style kitchenFormal dining roomCharming arched entrywaysSpacious family roomViews of lush greeneryLuxurious en-suite bath
- 14 days
- on Zillow |
- -- |
- -- |
Travel times
Looking to buy when your lease ends?
Consider a first-time homebuyer savings account designed to grow your down payment with up to a 6% match & 4.15% APY.
Facts & features
Interior
Bedrooms & bathrooms
- Bedrooms: 4
- Bathrooms: 3
- Full bathrooms: 2
- 1/2 bathrooms: 1
Heating
- Electric, Fireplace
Cooling
- Electric
Appliances
- Included: Disposal, Microwave, Oven, Stove
- Laundry: Gas Dryer Hookup, Hookups
Features
- Primary Bed - 1st Floor
- Flooring: Tile, Wood
- Has fireplace: Yes
Interior area
- Total interior livable area: 2,201 sqft
Property
Parking
- Total spaces: 2
- Parking features: Attached, Covered
- Has attached garage: Yes
- Details: Contact manager
Features
- Stories: 2
- Exterior features: Attached/Detached Garage, Back Yard, Flooring: Wood, Gas Dryer Hookup, Heating: Electric, Lot Features: Back Yard, Other, Primary Bed - 1st Floor
Details
- Parcel number: 5723010010270907
Construction
Type & style
- Home type: SingleFamily
- Property subtype: SingleFamily
Condition
- Year built: 2002
Community & HOA
Location
- Region: Houston
Financial & listing details
- Lease term: Long Term,12 Months,Section 8,Short Term Lease
Price history
| Date | Event | Price |
|---|---|---|
| 6/27/2025 | Listed for rent | $2,300-4.2%$1/sqft |
Source: | ||
| 6/18/2025 | Listing removed | $2,400$1/sqft |
Source: | ||
| 5/22/2025 | Price change | $2,400-4%$1/sqft |
Source: | ||
| 3/5/2025 | Listed for rent | $2,500$1/sqft |
Source: | ||
| 2/1/2025 | Listing removed | $2,500$1/sqft |
Source: | ||
![[object Object]](https://photos.zillowstatic.com/fp/e9519601a27ddadc40f55ad616546d64-p_i.jpg)
