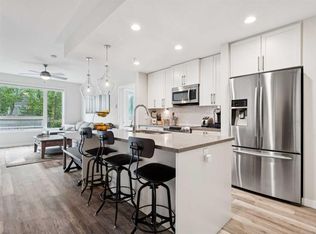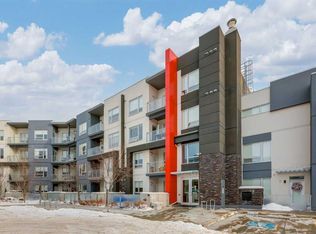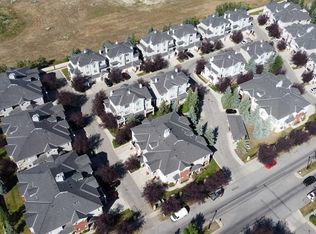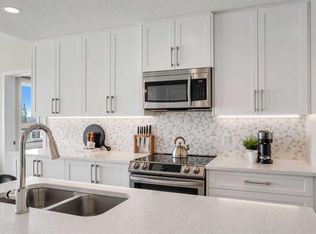Welcome to the prestigious community of West Springs, where refined living meets sustainable design. Step inside this stunning home with over 4,000 square feet of thoughtfully crafted living space, offering the perfect balance of luxury, comfort, and eco-conscious elegance. This beautiful home welcomes you with a grand foyer and a striking open riser staircase, highlighted by a sleek modern stone wall. The open-concept main floor flows effortlessly, starting with the chef's kitchen, which offers a large granite island, a gas stove, a wine bar, custom cabinetry, and a walk-through pantry. Just off the kitchen, the inviting living room is anchored by a sleek contemporary fireplace, creating a cozy atmosphere that seamlessly flows into the elegant dining room perfect for both relaxation and entertaining. Just off the kitchen dining area, step outside to the private backyard, where a gazebo and vinyl fencing offer a peaceful retreat. The main floor also includes a generous office/den, perfect for work or study, along with a conveniently located half bathroom for guests. Large windows throughout the space allow natural light creating a bright and airy atmosphere. Additionally, the spacious mudroom, with ample storage and organizational features, offers a practical transition from the oversized double attached garage. Upstairs, the luxurious primary suite awaits. It includes a private balcony, a spacious walk-in closet, and a spa-like ensuite with a jetted tub, double vanity, and separate shower. The upper level also features three spacious bedrooms, designed with no shared walls for enhanced privacy. One of the rooms has been set up as a flex room with the ability to be utilized either way offering added versatility. Additionally, you'll find a generously sized full bathroom and a conveniently located laundry room, complete with a sink, added cabinets and shelving for easy organization and ample storage. The fully finished basement is an entertainment hub, featuring a home theater, gym, play zone, and a newly built full bathroom ideal for family fun or hosting guests. Energy-efficient features are woven throughout the home, including solar panels, a heat pump water heater, LED lighting, and smart climate control with Nest. A water softener and Reverse Osmosis system provide added comfort and convenience. The oversized garage accommodates two cars and includes a Level 2 EV charger, slat walls, tire storage, and bike racks. Smart irrigation and landscape lighting enhance the front and back yards while conserving water. This home is ideally located in the West Springs Core, within walking distance of Saint Joan of Arc Catholic School, West Springs Elementary, and West Ridge Junior High. For those seeking private education, Webber Academy, French International School, and Rundle College are just a short drive away. The family-friendly neighborhood offers easy access to Groceries (Co-op, No Frills), Gyms (Orange Theory, Anytime fitness), high-quality restaurants, spas, and salons. Outdoor enthusiasts will love the proximity to the local trail system as well as quick access to Canada Olympic Park (COP)for skiing and snowboarding in the winter and mountain biking in the summer. This home comes partially furnished with living room furniture on the main floor, a dining table, beds (including mattresses), and outdoor furniture, this home makes settling in easy and hassle-free. Designed for long-term comfort and family living, this home offers the perfect balance of style, functionality, and convenience. Perfect for a family looking to settle down in one of Calgary's top communities! Term: 12 Months Includes: Electricity Tenant Responsabile for: Heat, Water, Cable, Internet Dogs Negotiable/ No Cats
This property is off market, which means it's not currently listed for sale or rent on Zillow. This may be different from what's available on other websites or public sources.



