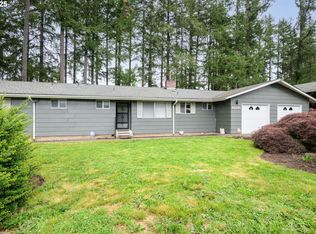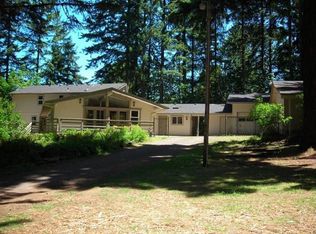This architectural gem has received over $50,000 in upgrades! Hardi Plank siding, new exterior paint, updated electrical and windows and tree thinning to give a wonderful view of the valley and Lost Creek. The interior boasts separation of space with the daylight basement, the master suite has a Japanese soaking tub, dressing room, and an office with a Juliet balcony and the detached garage provides plenty of space for storage and toys!
This property is off market, which means it's not currently listed for sale or rent on Zillow. This may be different from what's available on other websites or public sources.


