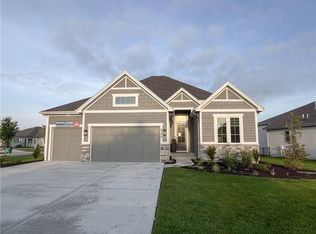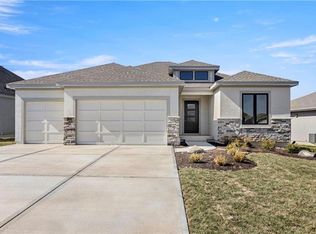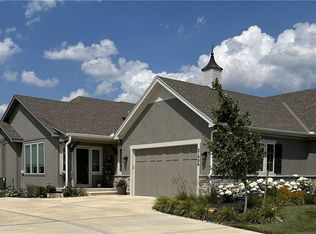Sold
Price Unknown
8206 Valley Rd, Lenexa, KS 66220
4beds
3,294sqft
Villa
Built in ----
10,353 Square Feet Lot
$792,500 Zestimate®
$--/sqft
$4,131 Estimated rent
Home value
$792,500
$745,000 - $848,000
$4,131/mo
Zestimate® history
Loading...
Owner options
Explore your selling options
What's special
MODEL HOME NOW FOR SALE!!!! Welcome to main level living with the stunning J.S. Robinson Fine Homes Avala Model Home. Conveniently located on a corner lot (Lot 29), this 4 bedroom, 3 bathroom, 3-car garage home features a spacious open floor plan, model home upgrades, a gourmet kitchen, covered and SCREENED patio overlooking the large yard with lush landscaping, and a beautifully finished lower level.
The Kitchen offers custom cabinets with soft-close drawers AND doors, neutral quartz countertops, large island, walk-in pantry with a coffee station, and stainless GE appliances including a 5-burner gas cooktop . The Main floor provides a primary suite with an impressive bedroom and spa-like bathroom opening to a large walk-in closet and conveniently connecting to the laundry room. Hardwood floors flow throughout the main living areas which also offers large windows with blinds already provided, a second bedroom that is conveniently located near a 2nd full bathroom for guests or an office.
The Lower level features a large family room with a wet bar and space for a full-size fridge plus two additional large bedrooms with walk-in closets and a 3rd full bathroom You'll also find plenty of storage plus a high efficiency furnace with humidifier.
Upgraded steel-backed garage doors with applied trim and 2 garage door openers are included! Low Maintenance living is a reality with our maintenance provided package: lawn care, snow removal, irrigation maintenance, trash & recycling pickup for only $225/month! This home is Move-In Ready at Bristol Highlands Villas in Lenexa and only minutes away from Lenexa City Center, Lake Lenexa, Shawnee Mission Park and trails, shopping and an array of restaurants! This beautiful villa has it all. Villa homeowners will have the option to join the Bristol Highlands Community Clubhouse, Pool, & Sport Courts, coming soon. Come enjoy the carefree lifestyle you deserve!
Zillow last checked: 8 hours ago
Listing updated: July 09, 2024 at 01:34pm
Listing Provided by:
Jeanne Woods 913-709-3943,
Weichert, Realtors Welch & Com,
Heather Brulez 913-948-3918,
Weichert, Realtors Welch & Com
Bought with:
Betsy Atkinson, SP00230707
Compass Realty Group
Source: Heartland MLS as distributed by MLS GRID,MLS#: 2468032
Facts & features
Interior
Bedrooms & bathrooms
- Bedrooms: 4
- Bathrooms: 3
- Full bathrooms: 3
Primary bedroom
- Features: Carpet, Walk-In Closet(s)
- Level: Main
Bedroom 1
- Features: Carpet
- Level: Main
Bedroom 2
- Features: Carpet, Walk-In Closet(s)
- Level: Lower
Bedroom 3
- Features: Carpet, Walk-In Closet(s)
- Level: Lower
Primary bathroom
- Features: Ceramic Tiles, Double Vanity, Granite Counters, Shower Only
- Level: Main
Bathroom 1
- Features: Ceramic Tiles
- Level: Main
Bathroom 2
- Features: Ceramic Tiles, Double Vanity, Shower Only
- Level: Lower
Breakfast room
- Level: Main
Great room
- Features: Fireplace
- Level: Main
Kitchen
- Features: Granite Counters, Kitchen Island, Pantry
- Level: Main
Laundry
- Features: Ceramic Tiles
- Level: Main
Media room
- Features: Carpet, Wet Bar
- Level: Lower
Heating
- Forced Air
Cooling
- Electric
Appliances
- Included: Cooktop, Dishwasher, Disposal, Exhaust Fan, Humidifier, Microwave, Gas Range, Stainless Steel Appliance(s)
- Laundry: Laundry Room, Main Level
Features
- Ceiling Fan(s), Custom Cabinets, Kitchen Island, Painted Cabinets, Pantry, Vaulted Ceiling(s), Walk-In Closet(s), Wet Bar
- Flooring: Carpet, Tile, Wood
- Windows: Thermal Windows
- Basement: Basement BR,Daylight,Egress Window(s),Finished
- Number of fireplaces: 1
- Fireplace features: Gas, Great Room, Other
Interior area
- Total structure area: 3,294
- Total interior livable area: 3,294 sqft
- Finished area above ground: 1,896
- Finished area below ground: 1,398
Property
Parking
- Total spaces: 3
- Parking features: Attached, Garage Door Opener, Garage Faces Front
- Attached garage spaces: 3
Features
- Patio & porch: Covered
Lot
- Size: 10,353 sqft
- Features: City Lot, Level
Details
- Parcel number: IP057000000029
Construction
Type & style
- Home type: SingleFamily
- Architectural style: Traditional
- Property subtype: Villa
Materials
- Stone Trim, Stucco & Frame
- Roof: Composition
Condition
- New Construction
- New construction: Yes
Details
- Builder model: Avala Villa
- Builder name: J.S. Robinson
Utilities & green energy
- Sewer: Public Sewer
- Water: Public
Green energy
- Energy efficient items: Appliances, HVAC, Doors, Thermostat, Water Heater, Windows
Community & neighborhood
Security
- Security features: Smoke Detector(s)
Location
- Region: Lenexa
- Subdivision: Bristol Highlands
HOA & financial
HOA
- Has HOA: Yes
- HOA fee: $225 monthly
- Amenities included: Clubhouse, Pickleball Court(s), Play Area, Pool, Trail(s)
- Services included: Curbside Recycle, Maintenance Grounds, Snow Removal, Trash
- Association name: Bristol Highlands, LLC
Other
Other facts
- Listing terms: Cash,Conventional,VA Loan
- Ownership: Other
- Road surface type: Paved
Price history
| Date | Event | Price |
|---|---|---|
| 7/9/2024 | Sold | -- |
Source: | ||
| 6/18/2024 | Pending sale | $768,390$233/sqft |
Source: | ||
| 1/6/2024 | Price change | $768,390+2.7%$233/sqft |
Source: | ||
| 1/5/2024 | Listed for sale | $748,090$227/sqft |
Source: | ||
| 12/29/2023 | Listing removed | -- |
Source: | ||
Public tax history
| Year | Property taxes | Tax assessment |
|---|---|---|
| 2024 | $9,760 +35.9% | $80,477 +37.6% |
| 2023 | $7,180 +221.3% | $58,495 +213.1% |
| 2022 | $2,235 | $18,681 +96.2% |
Find assessor info on the county website
Neighborhood: 66220
Nearby schools
GreatSchools rating
- 7/10Horizon Elementary SchoolGrades: PK-5Distance: 1.4 mi
- 6/10Mill Creek Middle SchoolGrades: 6-8Distance: 2.2 mi
- 10/10Mill Valley High SchoolGrades: 8-12Distance: 2.7 mi
Schools provided by the listing agent
- Elementary: Horizon
- Middle: Mill Creek
- High: Mill Valley
Source: Heartland MLS as distributed by MLS GRID. This data may not be complete. We recommend contacting the local school district to confirm school assignments for this home.
Get a cash offer in 3 minutes
Find out how much your home could sell for in as little as 3 minutes with a no-obligation cash offer.
Estimated market value$792,500
Get a cash offer in 3 minutes
Find out how much your home could sell for in as little as 3 minutes with a no-obligation cash offer.
Estimated market value
$792,500


