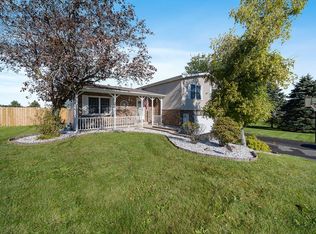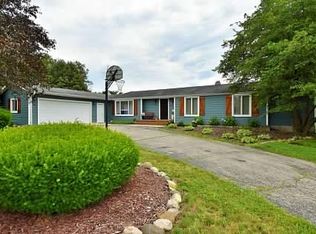This charming Cape Cod home has been lovingly improved and cared for and offers special features such as hardwood floors throughout, oak cabinets, corian countertops in the kitchen and remodeled baths, a fieldstone fireplace, large rooms, an english basement, 2x6 construction and a 3 car garage. The 3rd bay of the garage is separate and had been used as a workshop complete with heater and raised floor. A first floor laundry room and first floor master bedroom and bath add convenience and options. A reverse osmosis water system and an invisible fence add to the list of special features and are some of the extras included in this home. The outstanding woodwork and doors throughout this home are only found in much higher priced homes. It sits on a beautiful 1.29 acre lot with pond views and lush landscaping with many perennials and fruit trees. This is a quality, outstanding home which needs to be seen to be appreciated.
This property is off market, which means it's not currently listed for sale or rent on Zillow. This may be different from what's available on other websites or public sources.


