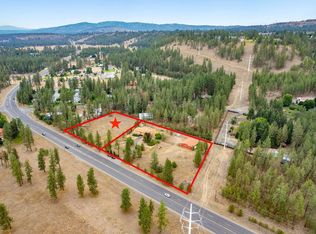Closed
$350,000
8206 N Nine Mile Rd, Nine Mile Falls, WA 99026
3beds
--baths
2,790sqft
Single Family Residence
Built in 1975
1.99 Acres Lot
$482,900 Zestimate®
$125/sqft
$3,166 Estimated rent
Home value
$482,900
$435,000 - $536,000
$3,166/mo
Zestimate® history
Loading...
Owner options
Explore your selling options
What's special
Opportunity calls in this Seven Mile area property situated on 1.99 acres. Add your vision and creativity to transform it into your dream home with a circular driveway. From the covered entrance, find a large living area with a wood burning fireplace, wet bar/kitchenette area and a half bath perfect for entertaining company. Follow the open staircase up to the second floor where there is another large and open living and dining area with views of the wooded area surrounding the home. Enjoy the convenience of a laundry space tucked in between 3 oversized bedrooms, each with ample closet space. The primary bedroom offers a private retreat with a large en-suite bathroom, double closets, and additional walk-in closet, providing ample storage space or an opportunity to create a spa-like retreat. Roof, water heater, and furnace are newer and many windows have been upgraded to vinyl. The barn has two tack room areas, and hay or covered vehicle storage. Schedule a showing today and create your
Zillow last checked: 8 hours ago
Listing updated: September 22, 2023 at 11:46am
Listed by:
Ellie Mcintyre 509-844-4524,
4 Degrees Real Estate
Source: SMLS,MLS#: 202320224
Facts & features
Interior
Bedrooms & bathrooms
- Bedrooms: 3
First floor
- Level: First
- Area: 775 Square Feet
Other
- Level: Second
- Area: 2015 Square Feet
Heating
- Natural Gas, Forced Air
Features
- Flooring: Wood
- Windows: Windows Vinyl, Wood Frames
- Basement: Crawl Space
- Number of fireplaces: 1
- Fireplace features: Masonry, Wood Burning
Interior area
- Total structure area: 2,790
- Total interior livable area: 2,790 sqft
Property
Parking
- Total spaces: 3
- Parking features: Attached, Carport, RV Access/Parking, Off Site
- Garage spaces: 2
- Carport spaces: 1
- Covered spaces: 3
Features
- Levels: Two
- Stories: 2
- Fencing: Fenced
- Has view: Yes
- View description: Territorial
Lot
- Size: 1.99 Acres
- Features: Level, Open Lot, Oversized Lot, Surveyed
Details
- Additional structures: Barn(s), Hay
- Parcel number: 26214.0203
- Horse amenities: Barn
Construction
Type & style
- Home type: SingleFamily
- Architectural style: Ranch
- Property subtype: Single Family Residence
Materials
- Brick, Brick Veneer, Steel Frame, Wood Siding
- Roof: Composition
Condition
- New construction: No
- Year built: 1975
Community & neighborhood
Location
- Region: Nine Mile Falls
Other
Other facts
- Listing terms: Conventional,Cash,FHA Rehab 203k
- Road surface type: Paved
Price history
| Date | Event | Price |
|---|---|---|
| 9/19/2023 | Sold | $350,000-10%$125/sqft |
Source: | ||
| 8/26/2023 | Pending sale | $389,000$139/sqft |
Source: | ||
| 8/10/2023 | Listed for sale | $389,000-35.7%$139/sqft |
Source: | ||
| 8/9/2023 | Listing removed | -- |
Source: | ||
| 7/9/2023 | Listed for sale | $605,000$217/sqft |
Source: | ||
Public tax history
| Year | Property taxes | Tax assessment |
|---|---|---|
| 2024 | $3,541 -11.7% | $340,070 -14.9% |
| 2023 | $4,011 -1.4% | $399,720 -0.9% |
| 2022 | $4,069 +147.6% | $403,200 +19.8% |
Find assessor info on the county website
Neighborhood: 99026
Nearby schools
GreatSchools rating
- 5/10Indian Trail Elementary SchoolGrades: PK-5Distance: 1.7 mi
- 3/10Pauline Flett Middle SchoolGrades: 6-8Distance: 2.4 mi
- 4/10Shadle Park High SchoolGrades: 9-12Distance: 3.9 mi
Schools provided by the listing agent
- Elementary: Indian Trail
- Middle: Salk
- High: North Central
- District: Spokane Dist 81
Source: SMLS. This data may not be complete. We recommend contacting the local school district to confirm school assignments for this home.
Get pre-qualified for a loan
At Zillow Home Loans, we can pre-qualify you in as little as 5 minutes with no impact to your credit score.An equal housing lender. NMLS #10287.
Sell for more on Zillow
Get a Zillow Showcase℠ listing at no additional cost and you could sell for .
$482,900
2% more+$9,658
With Zillow Showcase(estimated)$492,558
